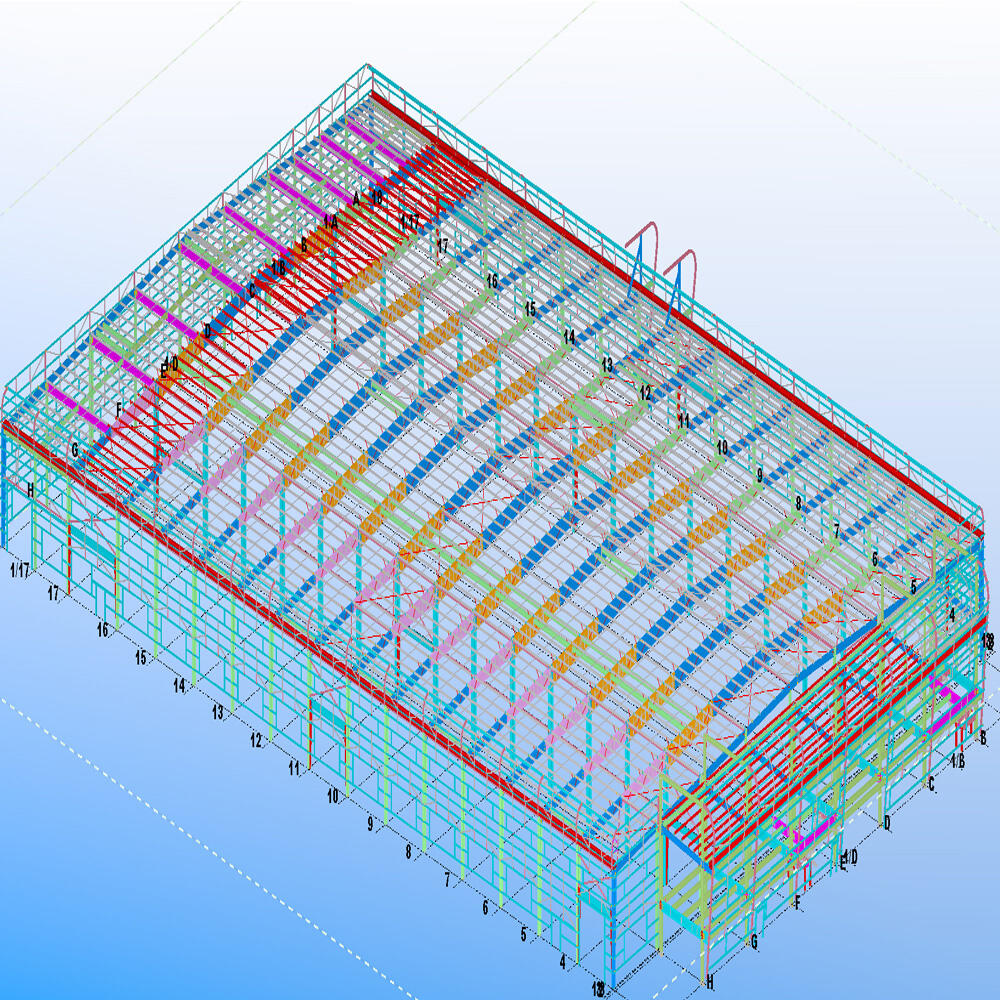Steel Grade : Q235B/Q355B (GB standard)
Application: Steel Warehouse
Steel Frame: Portal Frame Steel System
Purlin: C/Z Galvanized Steel
Connection Form: Bolt Connection
Life span: 50 Years
Delivery Time: 25~30 days
Place of Origin: Foshan, Guangdong, China
MOQ: 200 Sqmt
A prefab steel warehouse is a durable, cost-effective building solution designed for the storage of goods, materials, or equipment across industries such as agriculture, manufacturing, logistics, and retail.
Made from high-strength steel components—including H-beam columns, steel roof trusses, and metal cladding or sandwich panels—these structures are engineered for long-term use and easy installation.
Our customizable steel warehouse buildings can be single-story or include a mezzanine floor for added space. With fast construction, excellent durability, and low maintenance needs, prefab warehouses are ideal for businesses seeking efficient storage solutions.
Steel warehouse layout
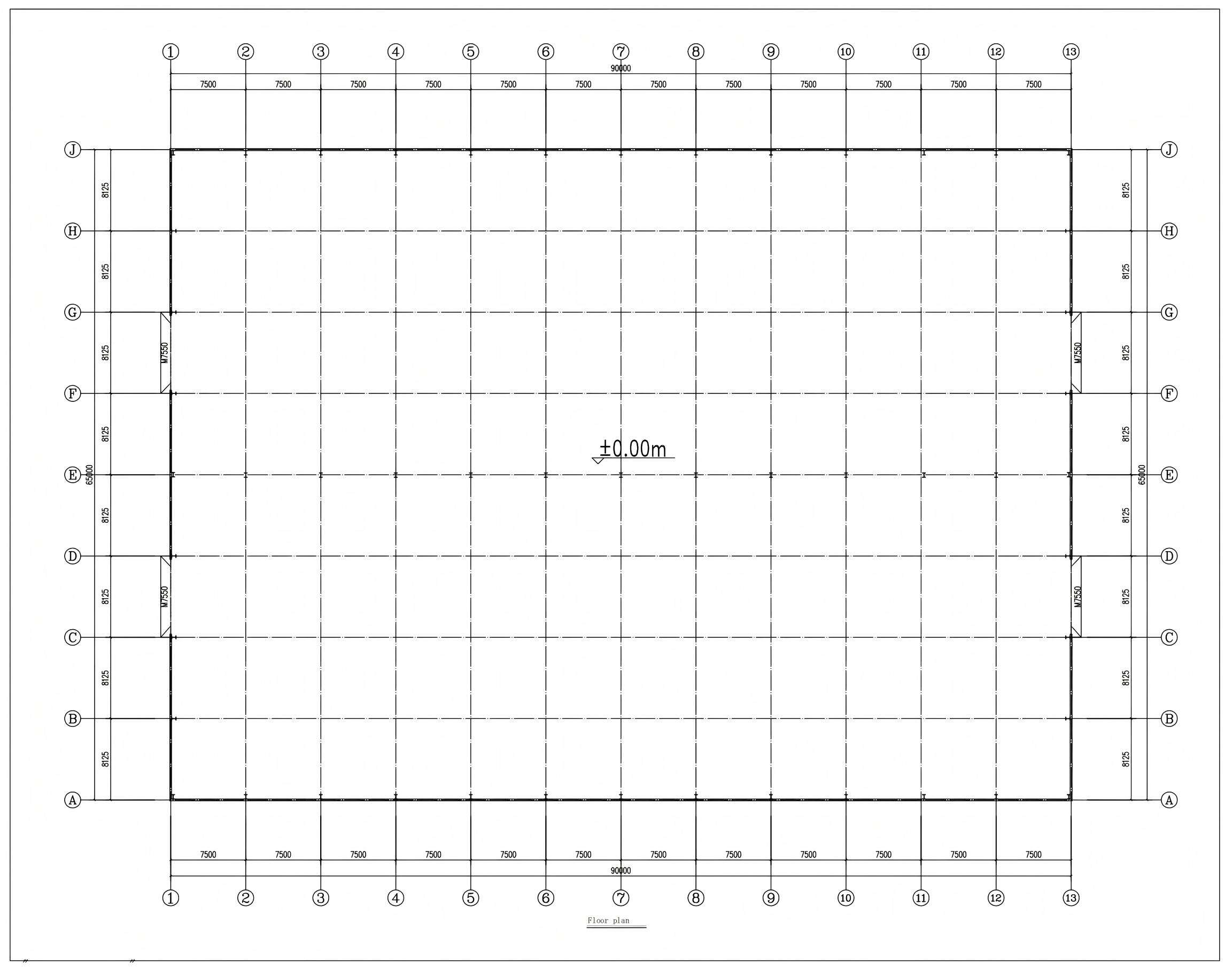
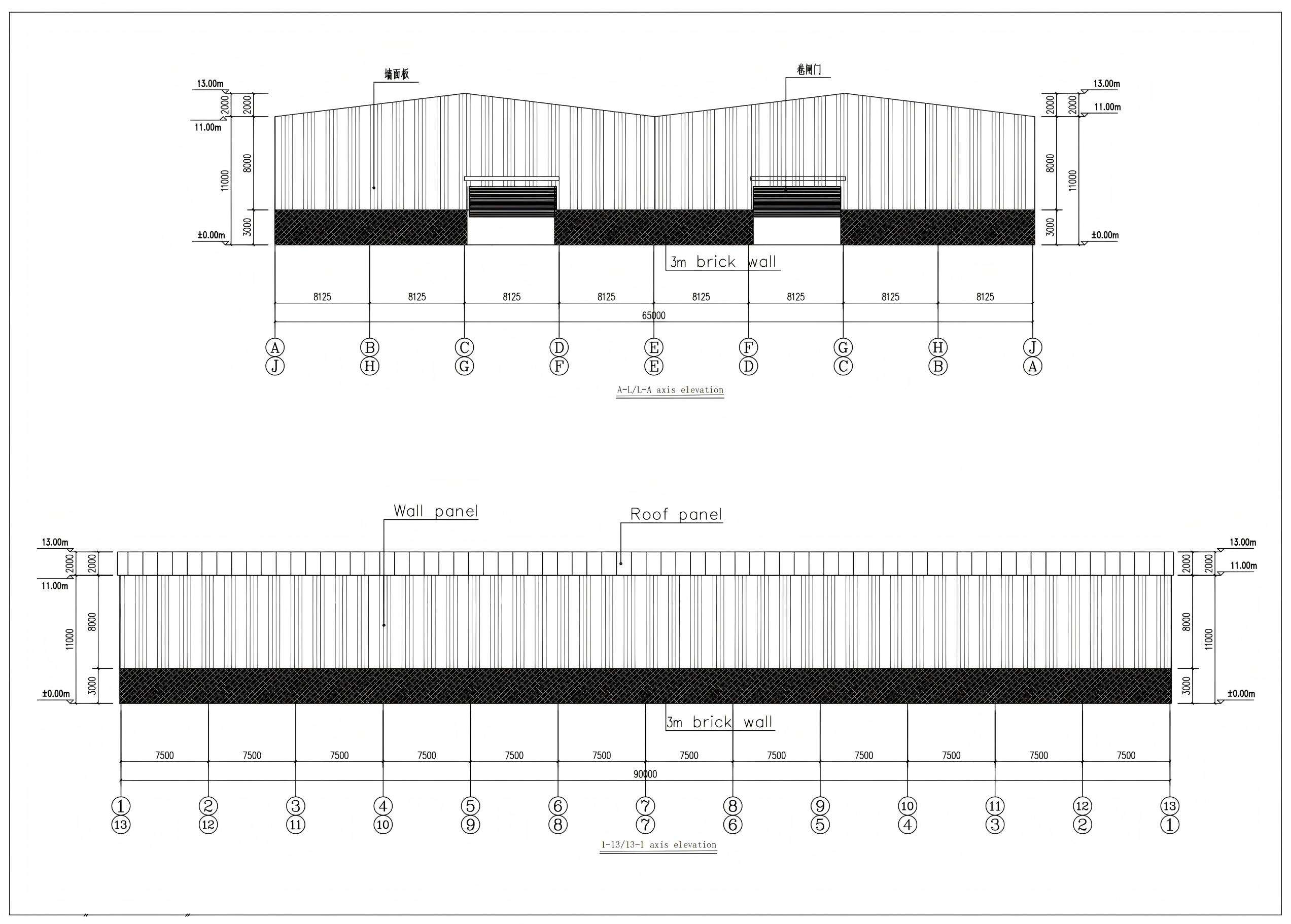
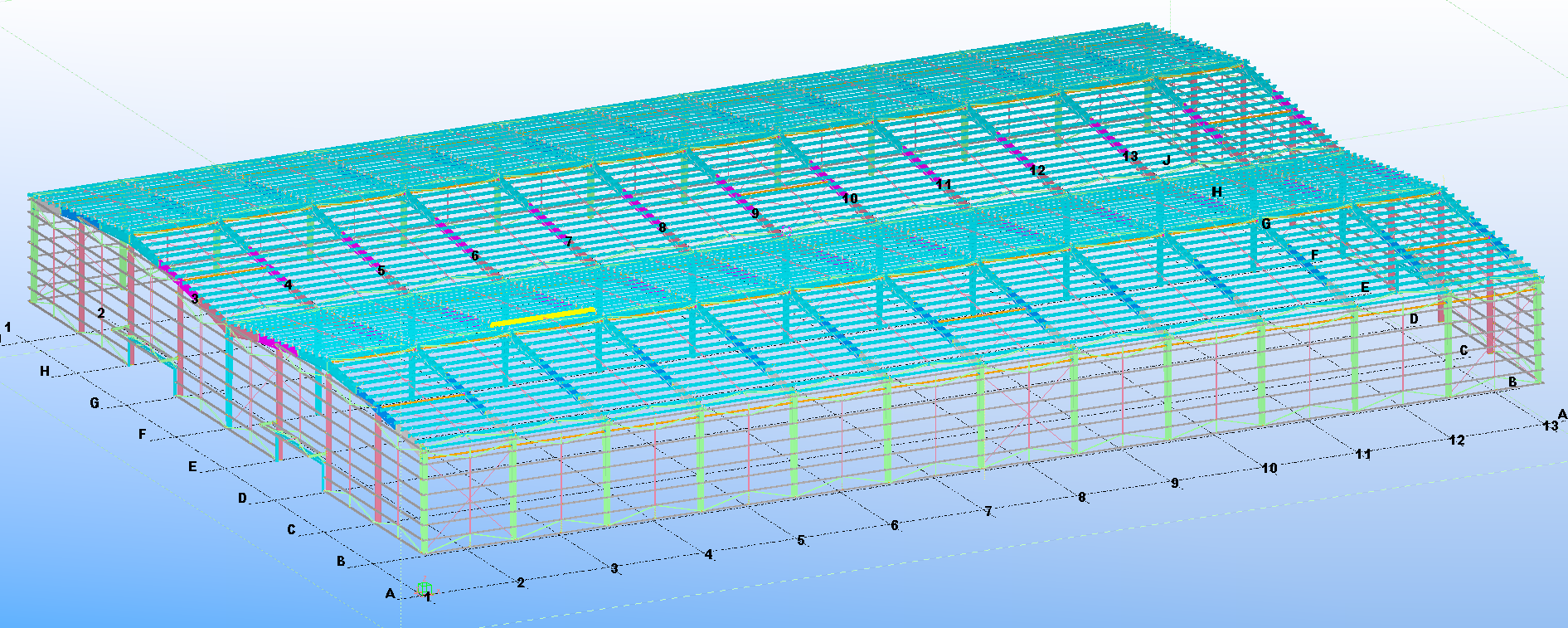
On-Site Steel Frame Installation

Fast Installation. Strong Performance. Real Projects.
Technical Specifications
I |
Main steel frame |
|||
1. |
Steel structure frame |
Welded H steel/H section |
Q235B/Q355B |
Painting/Hot-dip galvanized |
2. |
Wall/Roof purlin |
C/Z steel |
Q235B |
Galvanized |
II |
Bracing Part |
|||
1. |
Tie Rod |
∅89/114/158 |
Q235B |
Painting/Hot-dip galvanized |
2. |
Flexible Bracing |
∅16/18/20 |
Q235B |
Painting/Hot-dip galvanized |
3. |
Bracing |
∅20 |
Q235B |
Galvanized |
4. |
Rod brace |
∅32 |
Q235B |
Galvanized |
5. |
Knee-brace |
L50 |
Q235B |
Painting/Hot-dip galvanized |
III |
Roof & Wall Part |
|||
1. |
Roof /Wall panel |
Steel sheet |
0.326~0.7mm corrugated steel sheet |
|
Insulated sandwich panel |
EPS,Glass wool/Rock wool/PU/PIR insulated |
|||
2. |
Roof/Wall trimming |
Ridge roof panel |
0.4~0.7 mm steel sheet |
|
Flashing |
0.4~0.7 mm steel sheet |
|||
Gable wall trimming |
0.4~0.7 mm steel sheet |
|||
Wall corner trimming |
0.4~0.7 mm steel sheet |
|||
IV |
Window & Door part |
|||
1. |
Window |
PVC/Aluminum frame |
Single/double glazing (Fixed/sliding/swing) |
|
2. |
Door |
Rolling/sliding door |
Automatic and manual method |
|
V |
Accessories |
|||
1. |
Bolts |
Anchor bolts,High strength bolts,Galvanized bolts,Turnbuckle,shear stud |
||
2. |
Gutter |
Steel sheet/galvanized/Stainless steel(304) |
||
3. |
Downpipe |
PVC 110/160 |
||
4. |
Roof Ventilator |
∅600 (Galvanized) |
||
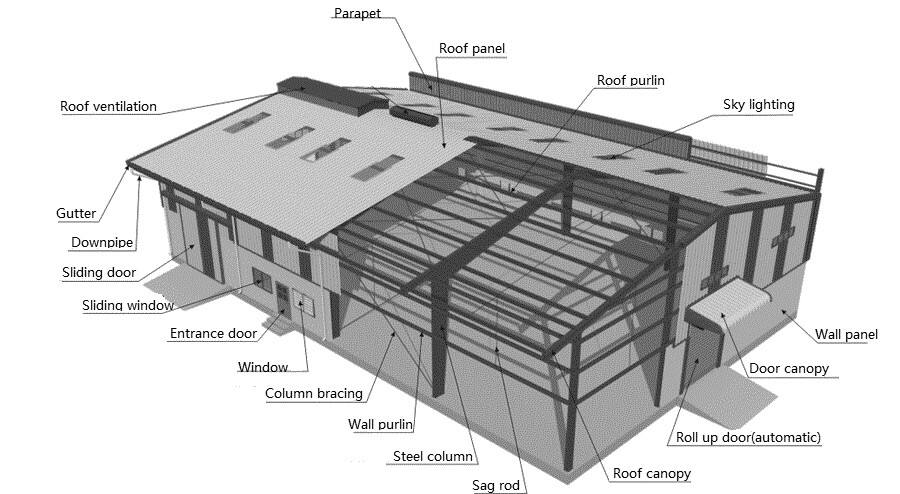
Performance Features:
Metal warehouses/Steel warehouses—especially those built with prefabricated steel components—offer a wide range of advantages, making them one of the most popular choices for industrial, commercial, and agricultural storage. From structural strength to fire resistance, here are the core benefits of choosing a steel warehouse:
1)High Strength & Durability
Made from quality steel, the structure can withstand heavy loads, strong winds, and harsh environments.
2)Quick & Efficient Installation
Pre-engineered components are fabricated in our factory and assembled on-site by bolts, reducing time and labor costs.
3)Flexible Design
Fully customizable in layout, size, roof style, and internal space to meet your specific storage needs.
4)Cost-Effective Solution
Lower construction and maintenance costs compared to traditional buildings, with a long service life.
5)Fire & Pest Resistant
Steel is non-combustible and resistant to termites, rodents, and insects—ensuring safe storage.
Steel warehouse application
Our prefabricated steel warehouses are widely used in various industries, offering reliable and flexible space solutions for diverse needs:

Steel Warehouse Fabrication Process:
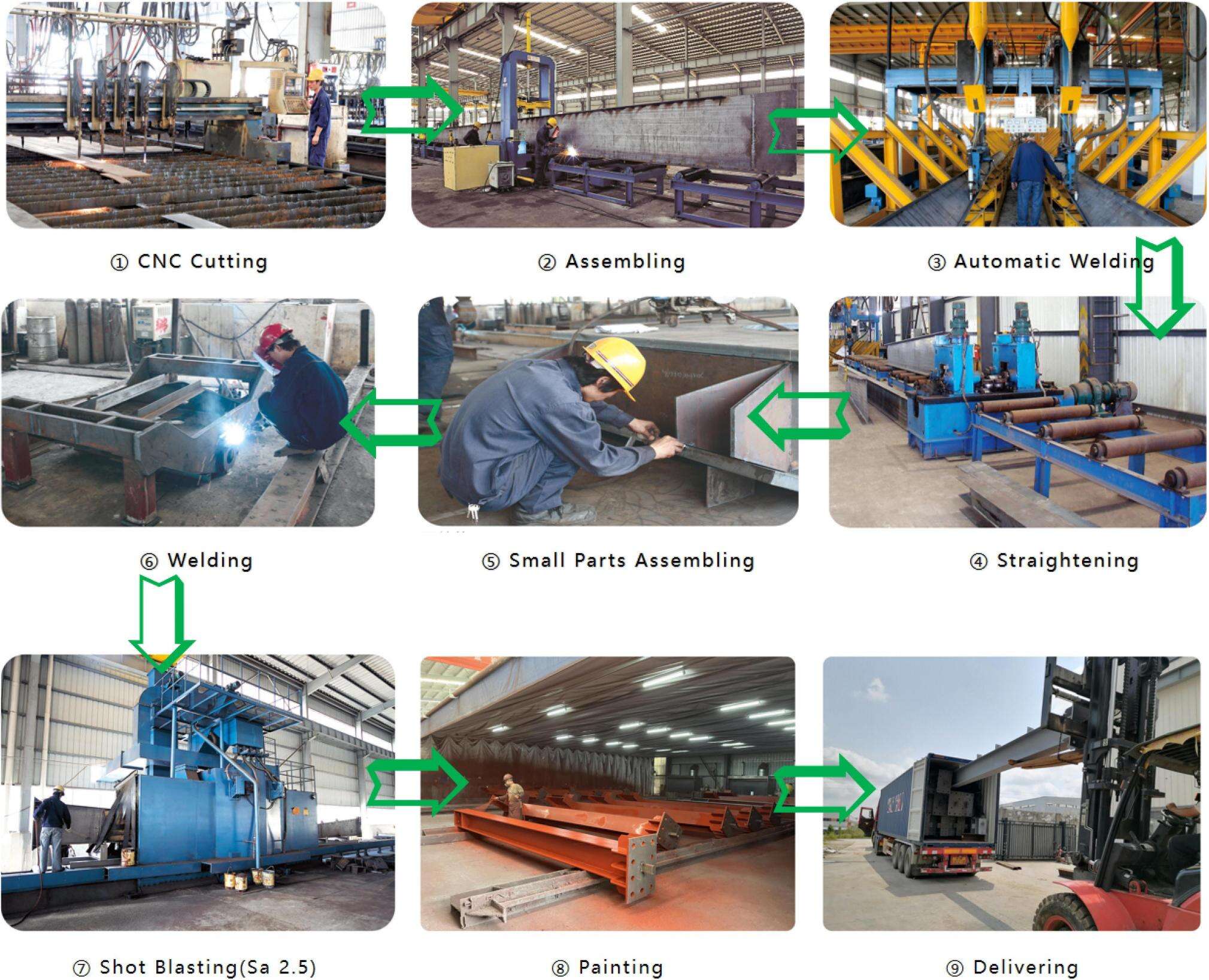
Fill out this information form, and get a free quote on your steel warehouse building today!
1. |
Size: |
Length ___ Width___ Height___ |
2. |
Storey: |
___Floors (Mezzanine if any) |
3. |
Wind load |
___KN/m2 |
4. |
Snow load: |
___KN/m2 |
5. |
Ventilation: |
Yes/No |
6. |
Roof panel: |
EPS/Glass wool/Rock wool/PU sandwich panel / Corrugated steel sheet |
7. |
Wall panel: |
EPS/Glass wool/Rock wool/PU sandwich panel / Corrugated steel sheet |
8. |
Sky lighting: |
Yes/No |
9. |
Door/Gate: |
Rolling door/ sliding door/steel door ----Size( W__ x H__ x __unit) |
10. |
Window: |
Fixed/open ----Size( W__ x H__ x __unit) |
11 |
Gutter/downpipe: |
Yes/No |
12 |
Crane: |
Yes ___ton / No |
13 |
Steel finished: |
Painting/Hot-dip galvanized |
Start Your Project
Ready to build a durable and cost-effective prefabricated steel warehouse? Our expert team is ready to provide you with a customized solution—from initial design and fabrication to on-site installation and after-sales support.
E-mail: [email protected]
Phone: +86-13535848691
