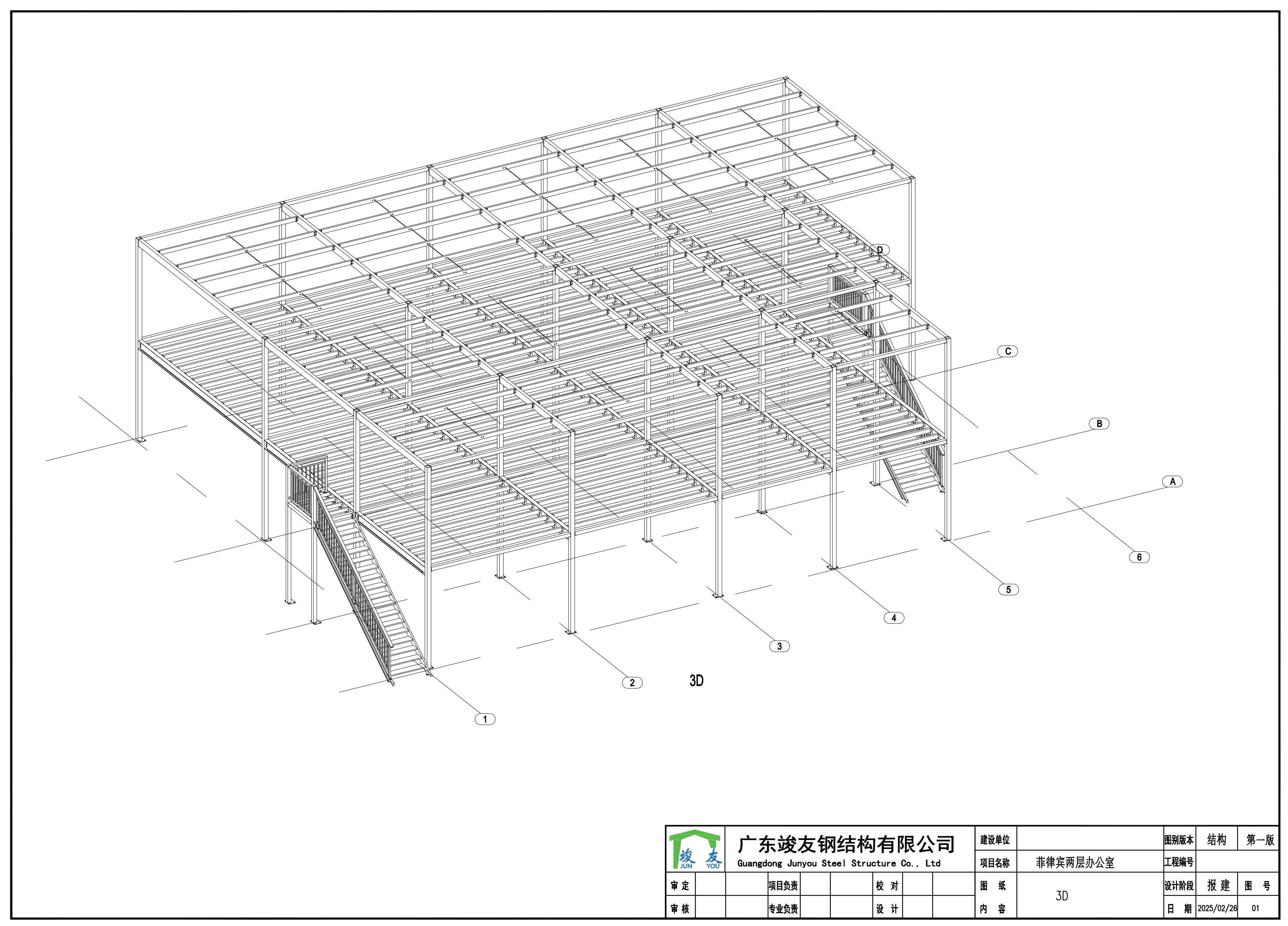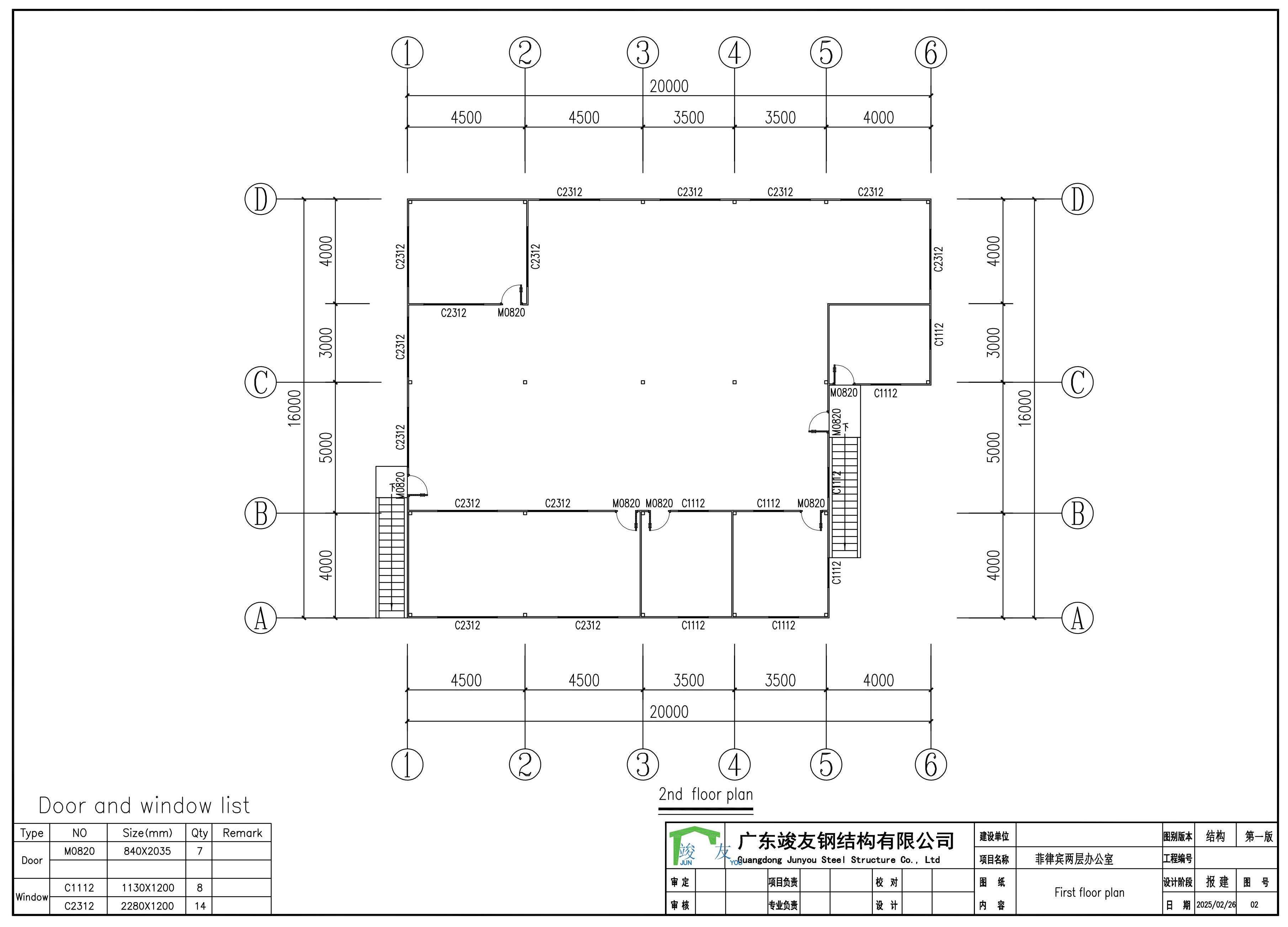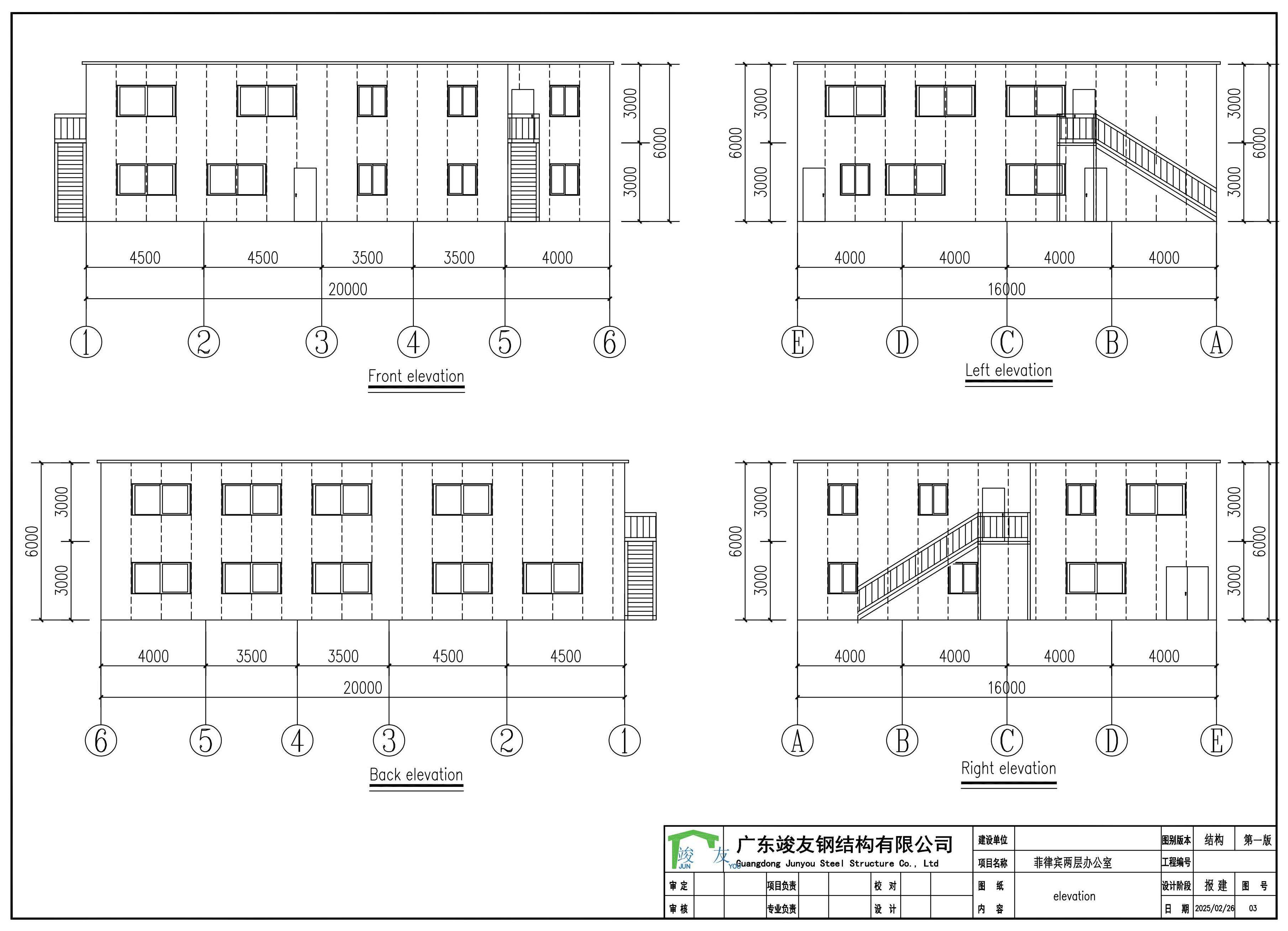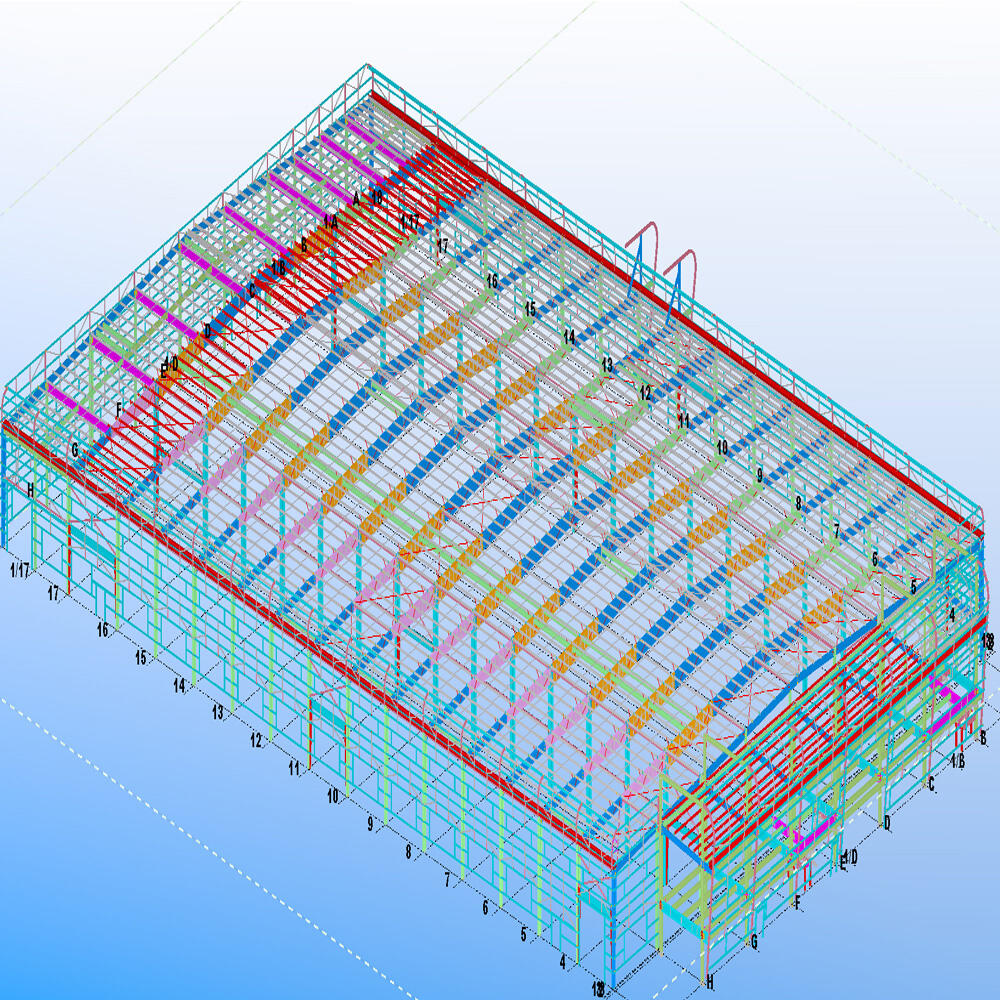Steel Grade: Q235B/Q355B (GB standard)
Application: Steel house
Steel Frame: Portal Frame Steel System
Purlin: C/Z Galvanized Steel
Connection Form: Bolt Connection
Life span: 50 Years
Delivery Time: 25~30 days
Place of Origin: Foshan, Guangdong, China
MOQ: 200 Sqmt
Flat Roof Prefabricated Steel House for Office Use
The prefabricated steel house, also known as a flat roof prefab house, is a type of modular and temporary building. It uses a steel structure frame as the main load-bearing system for the floor, while insulated sandwich panels provide structural support and thermal performance. All components are efficiently connected, making the installation process fast and easy.
These houses are commonly equipped with PVC sliding windows and steel or sandwich panel doors, offering both functionality and ease of maintenance.
Project Details:
This is a two-story prefab steel house built inside a warehouse and designed for use as an office space. The indoor installation protects all building materials from harsh weather, effectively extending the lifespan of the structure. The finished house features a clean, modern appearance and provides a comfortable, professional environment for daily office operations.
Steel workshop layout



On-Site Steel House Installation


Fast Installation. Strong Performance. Real Projects.
Technical Specifications
I |
Main steel frame |
|||
1. |
Column |
口120*5.0, 口100*3.0 |
Q235B |
Painting/Hot-dip galvanized |
2. |
Roof beam |
口200*100*3.5 |
Q235B |
Painting/Hot-dip galvanized |
3. |
Floor main beam |
HN248*124*5*8 |
Q235B |
Painting/Hot-dip galvanized |
4. |
Floor sub-beam |
口120*60*2.0 |
Q235B |
Painting/Hot-dip galvanized |
5. |
Ring beam |
口100*2.0 |
Q235B |
Painting/Hot-dip galvanized |
6. |
Stair |
16#C+checkered board |
Q235B |
Painting/Hot-dip galvanized |
7. |
Roof purlin |
C120*50*20*2.0 |
Q235B |
Galvanized |
II |
Roof & Wall Part |
|||
1. |
Roof /Wall panel |
Steel sheet |
0.326~0.7mm corrugated steel sheet |
|
Insulated sandwich panel |
EPS,Glass wool/Rock wool/PU/PIR insulated |
|||
2. |
Roof/Wall trimming |
Ridge roof panel |
0.4~0.7 mm steel sheet |
|
Flashing |
0.4~0.7 mm steel sheet |
|||
Gable wall trimming |
0.4~0.7 mm steel sheet |
|||
Wall corner trimming |
0.4~0.7 mm steel sheet |
|||
III |
Window & Door part |
|||
1. |
Window |
PVC/Aluminum frame |
Single/double glazing (Fixed/sliding/swing) |
|
2. |
Door |
Rolling/sliding door |
Automatic and manual method |
|
IV |
Accessories |
|||
1. |
Bolts |
Expansion bolt,Galvanized bolts,Shear stud |
||
2. |
Gutter |
Steel sheet/galvanized/Stainless steel(304) |
||
3. |
Downpipe |
PVC 110/160 |
||
4. |
Roof Ventilator |
∅600 (Galvanized) |
||
Applications of Prefabricated Steel Houses
Prefabricated steel houses are widely used in industrial, commercial, and temporary housing projects. Thanks to fast installation and flexible design, they are ideal for:
● On-site offices
● Worker dormitories
● Temporary housing
● Warehouse-based offices
● Classrooms or training rooms
● Retail or service kiosks
These steel structures are durable, easy to relocate, and cost-effective—making them a smart solution for both short-term and long-term use.
Why Are Steel Frame Prefabricated Houses So Popular?
Steel frame prefabricated houses have become increasingly popular due to their affordability, fast construction, and flexible design. These prefab homes are built using strong and lightweight steel structures, offering excellent durability and structural integrity.
The lifespan of a steel frame prefab house typically ranges from 10 to 15 years, depending on factors such as construction quality, materials used, regular maintenance, and local environmental conditions. With proper care, these buildings can remain safe and functional for many years.
The popularity of metal frame prefab houses can vary across regions, influenced by local building codes, climate, economic conditions, and cultural preferences. However, as the global demand for affordable, energy-efficient, and sustainable housing increases, the prefab housing market—especially steel frame construction—is expected to continue growing steadily.
Start Your Steel House Project Today
Ready to build a durable, affordable, and energy-efficient steel house? Our expert team is here to help—offering customized design, precise fabrication, fast on-site installation, and reliable after-sales support. Whether for residential, commercial, or temporary use, we provide complete steel house solutions tailored to your needs.
E-mail: [email protected]
Phone: +86-13535848691
