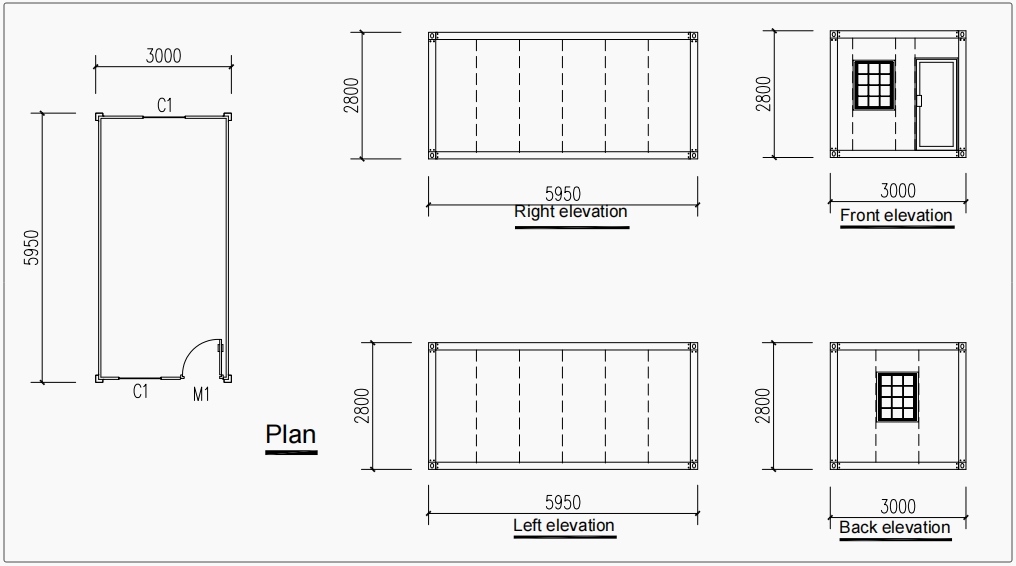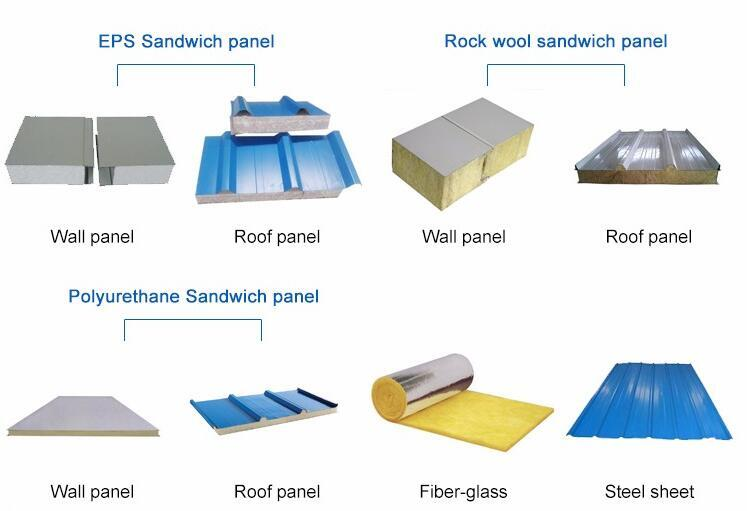Product Information
A prefabricated portable sandwich panel container house is a type of container house that is built of 4 columns with top and bottom steel beam framing and covered 4 sides with sandwich panels. They are designed to be easily moved and transported by forklifts and cranes allowing them to be relocated to different locations as needed. And they offers a flexible and energy-efficient housing solution that can be quickly deployed and adapted for various purposes.
The container house we display here is on a construction site for worker accommodation. It includes 7 units 20ft in a line. Looks neat and orderly. This kind of construction site container house where workers live has a unique charm, it is easy to transport and place, and the small space contains everything needed to meet life. Project pictures and drawing sharing in below:


Container house roof & wall system display
Due to the small size of the container, we need to use thermal insulation panels for wall panels and roof panels to ensure a comfortable space in summer and winter.These panels consist of an insulating core material, such as EPS, glass wool, or rock wool sandwiched between two layers of metal or other durable materials. The Sandwich panel provides excellent thermal insulation and structural strength. This helps to maintain a comfortable interior temperature and reduces the need for additional heating or cooling systems.

Container structure system display:




20ft prefab container house material description (size:3mx5.95mx2.8m)
I | Main steel frame | |
1 |
| 5mm steel sheet bending |
2 |
| 2.3mm steel sheet bending |
3 |
| 2.3mm steel sheet bending |
4 |
| 口80*80*1.3mm |
5 | 口80*40*1.3mm | |
6 |
| 口50*50*1.5mm |
7 | 口40*60*1.3mm | |
8 | 口80*40*1.3mm | |
9 |
| 1.2mm |
II | Maintenance | |
1 |
| 0.426mm |
2 |
| 18*1.2m*11kg |
3 |
| 0.326mm steel sheet |
4 |
| 18mm |
5 |
| 50mm,0.326mm steel sheet |
5 | Glass wall-- | 6+1.14+6mm double glass |
6 |
| Self-tapping screws, rivets, bolts, glue |
III | Door&Window | |
1 | Aluminum glass sliding door | white color frame |
2 | Aluminum sliding window | Double single glass |
Standard size (without partition wall)20’ Prefab container delivery
Option one: 16 units can fit in 40HQ
Option two: 6 units can fit in 20GP
Packing method: Load in bulk to save space to load more building materials.

Prefab container house application
Use as temporary homes, providing affordable housing solutions.
Convert into office spaces, offering a comfortable and functional work environment.
Used for setting up small shops or pop-up stores, providing a unique and flexible retail space.
Used for resorts and hotels as accommodation options, offering a unique and sustainable experience for guests.
Use for quickly deployed for emergency shelter in areas affected by natural disasters.
Schools and training centers can use as classrooms or administrative buildings.
These houses can serve as temporary offices or dormitories for construction workers.
Suitable for remote areas where traditional construction is difficult or costly.

Advantages of container house:
Activity: removable and reusable.
Rapid assembly: short manufacturing period and no foundation.
Steel-reinforced structure, safety:windproof and shockproof.
Durability: the outer wall of the steel plate is corrosion-resistant and acid-resistant and does not rust or crack, and its service life is more than 15 years.
Sound and heat insulation: It adopts an air-heat insulation design, with good sound and heat insulation.
Affordable cost: Low cost, high quality, and low price.
Product Information
A prefabricated portable sandwich panel container house is a type of container house that is built of 4 columns with top and bottom steel beam framing and covered 4 sides with sandwich panels. They are designed to be easily moved and transported by forklifts and cranes allowing them to be relocated to different locations as needed. And they offers a flexible and energy-efficient housing solution that can be quickly deployed and adapted for various purposes.
The container house we display here is on a construction site for worker accommodation. It includes 7 units 20ft in a line. Looks neat and orderly. This kind of construction site container house where workers live has a unique charm, it is easy to transport and place, and the small space contains everything needed to meet life. Project pictures and drawing sharing in below:


Container house roof & wall system display
Due to the small size of the container, we need to use thermal insulation panels for wall panels and roof panels to ensure a comfortable space in summer and winter.These panels consist of an insulating core material, such as EPS, glass wool, or rock wool sandwiched between two layers of metal or other durable materials. The Sandwich panel provides excellent thermal insulation and structural strength. This helps to maintain a comfortable interior temperature and reduces the need for additional heating or cooling systems.

Container structure system display:




20ft prefab container house material description (size:3mx5.95mx2.8m)
I | Main steel frame | |
1 |
| 5mm steel sheet bending |
2 |
| 2.3mm steel sheet bending |
3 |
| 2.3mm steel sheet bending |
4 |
| 口80*80*1.3mm |
5 | 口80*40*1.3mm | |
6 |
| 口50*50*1.5mm |
7 | 口40*60*1.3mm | |
8 | 口80*40*1.3mm | |
9 |
| 1.2mm |
II | Maintenance | |
1 |
| 0.426mm |
2 |
| 18*1.2m*11kg |
3 |
| 0.326mm steel sheet |
4 |
| 18mm |
5 |
| 50mm,0.326mm steel sheet |
5 | Glass wall-- | 6+1.14+6mm double glass |
6 |
| Self-tapping screws, rivets, bolts, glue |
III | Door&Window | |
1 | Aluminum glass sliding door | white color frame |
2 | Aluminum sliding window | Double single glass |
Standard size (without partition wall)20’ Prefab container delivery
Option one: 16 units can fit in 40HQ
Option two: 6 units can fit in 20GP
Packing method: Load in bulk to save space to load more building materials.

Prefab container house application
Use as temporary homes, providing affordable housing solutions.
Convert into office spaces, offering a comfortable and functional work environment.
Used for setting up small shops or pop-up stores, providing a unique and flexible retail space.
Used for resorts and hotels as accommodation options, offering a unique and sustainable experience for guests.
Use for quickly deployed for emergency shelter in areas affected by natural disasters.
Schools and training centers can use as classrooms or administrative buildings.
These houses can serve as temporary offices or dormitories for construction workers.
Suitable for remote areas where traditional construction is difficult or costly.

Advantages of container house:
Activity: removable and reusable.
Rapid assembly: short manufacturing period and no foundation.
Steel-reinforced structure, safety:windproof and shockproof.
Durability: the outer wall of the steel plate is corrosion-resistant and acid-resistant and does not rust or crack, and its service life is more than 15 years.
Sound and heat insulation: It adopts an air-heat insulation design, with good sound and heat insulation.
Affordable cost: Low cost, high quality, and low price.