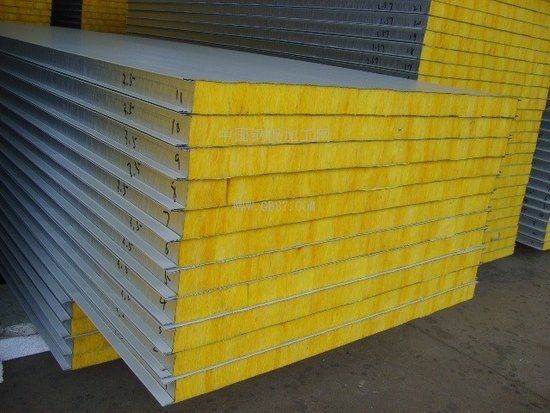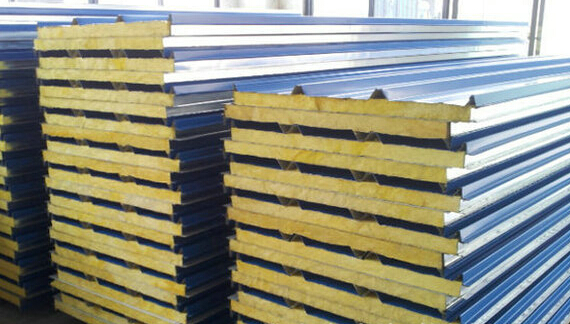| Availability: | |
|---|---|
| Quantity: | |
Product Information
A prefabricated T house is a temporary building using the steel structure as the house framework system and the self-strength of sandwich panels as the load transfer factor while connecting them efficiently. They are usually equipped with PVC sliding windows, easy-install sandwich panels, or standard steel doors, and sometimes we can also use wall cladding to make the house look nicer like this project we display.
Here below is the production data for the house product we mentioned:
Usage: This 1 floor prefab house is for an office.
Main steel frame:
/Column:口100*100*2.0
/Roof truss:口80*40+口60*30
/Roof beam:口100*1.8
/Horizontal bracing:L50*3.0
/Roof purlin (galvanized): C80*40*20*2.0
/Connecting plate : 3~6mm steel sheet
*Wall & Roof panel:
/Wall panel: 50*1150mm glass wool sandwich panel,steel sheet: 0.426mm
/Roof panel: 50*960mm glass wool sandwich panel,steel sheet: 0.426mm


Choose appropriate sandwich panel for wall & roof is important
Wall & Roof panel | Fireproof | Cost(A-D↓) | Density |
| EPS(polystyrene) sandwich panel | NO | D | 8~14 kg/m3 |
Glass wool sandwich panel | YES | C | 8~20kg/m3 |
Rock wool sandwich panel | YES | B | 60~120/m3 |
PU(Polyurethane) sandwich panel | YES | A | 10~40/m3 |
Wall cladding:
PU metal cladding (brick shape type)

Door & Window
Aluminum window/ fixed window
Steel door/ sandwich panel door
Accessories
Hex tapping screws, Rivet, Galvanized Hex Screw, High-strength screws, Flat head tapping screws, Expansion screw, glue, trimming
This house project picture display

Application:
This T prefabricated house is the most economical design & is commonly used in construction sites, oil sites, and mining sites as workers' quarters, and site offices, also used for solider camps, government projects & school projects as labor accommodation, solider accommodation, employee accommodation, student dormitory, teacher`s office, engineers office, site offices, canteen, clinic, laundry room etc.
Prefab house features and advantages:
Transitional settlement house due to the demolition and relocation during city construction
Office and residence for building projects under construction
Temporary command post, hospital, and school during disaster relief
Office, warehouse, canteen, and equipment room
Villa and entertainment building in the leisure tourism resort
Extended construction on the roof of a building(for both residential housing and commercial housing)
Prefab house container loading method

Product Information
A prefabricated T house is a temporary building using the steel structure as the house framework system and the self-strength of sandwich panels as the load transfer factor while connecting them efficiently. They are usually equipped with PVC sliding windows, easy-install sandwich panels, or standard steel doors, and sometimes we can also use wall cladding to make the house look nicer like this project we display.
Here below is the production data for the house product we mentioned:
Usage: This 1 floor prefab house is for an office.
Main steel frame:
/Column:口100*100*2.0
/Roof truss:口80*40+口60*30
/Roof beam:口100*1.8
/Horizontal bracing:L50*3.0
/Roof purlin (galvanized): C80*40*20*2.0
/Connecting plate : 3~6mm steel sheet
*Wall & Roof panel:
/Wall panel: 50*1150mm glass wool sandwich panel,steel sheet: 0.426mm
/Roof panel: 50*960mm glass wool sandwich panel,steel sheet: 0.426mm


Choose appropriate sandwich panel for wall & roof is important
Wall & Roof panel | Fireproof | Cost(A-D↓) | Density |
| EPS(polystyrene) sandwich panel | NO | D | 8~14 kg/m3 |
Glass wool sandwich panel | YES | C | 8~20kg/m3 |
Rock wool sandwich panel | YES | B | 60~120/m3 |
PU(Polyurethane) sandwich panel | YES | A | 10~40/m3 |
Wall cladding:
PU metal cladding (brick shape type)

Door & Window
Aluminum window/ fixed window
Steel door/ sandwich panel door
Accessories
Hex tapping screws, Rivet, Galvanized Hex Screw, High-strength screws, Flat head tapping screws, Expansion screw, glue, trimming
This house project picture display

Application:
This T prefabricated house is the most economical design & is commonly used in construction sites, oil sites, and mining sites as workers' quarters, and site offices, also used for solider camps, government projects & school projects as labor accommodation, solider accommodation, employee accommodation, student dormitory, teacher`s office, engineers office, site offices, canteen, clinic, laundry room etc.
Prefab house features and advantages:
Transitional settlement house due to the demolition and relocation during city construction
Office and residence for building projects under construction
Temporary command post, hospital, and school during disaster relief
Office, warehouse, canteen, and equipment room
Villa and entertainment building in the leisure tourism resort
Extended construction on the roof of a building(for both residential housing and commercial housing)
Prefab house container loading method
