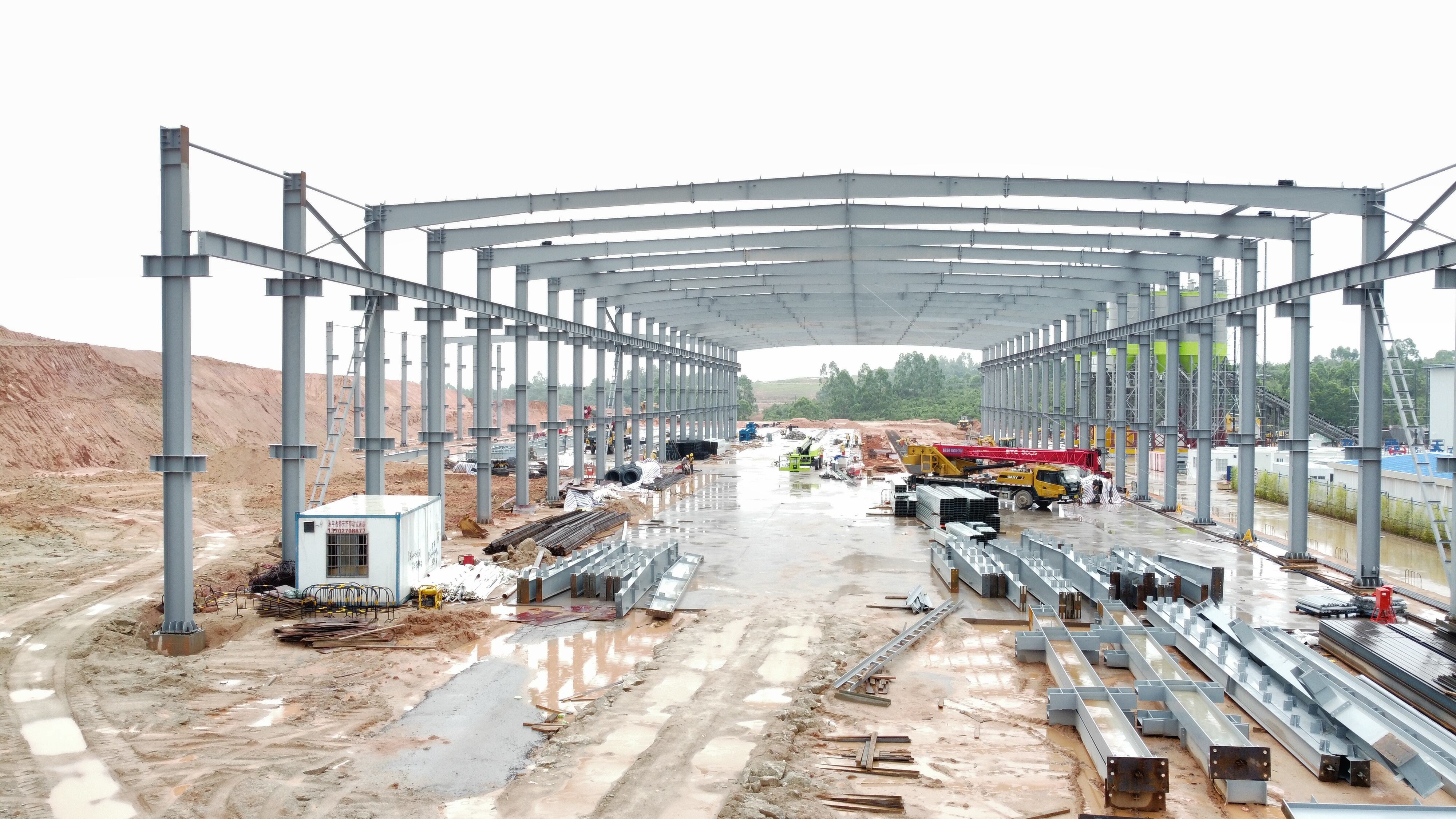หลักการออกแบบที่ประหยัดพลังงานในคลังสินค้าสำเร็จรูป
คลังสินค้าสำเร็จรูปใช้ประโยชน์จากวิศวกรรมความแม่นยำและการก่อสร้างแบบโมดูลาร์ เพื่อเพิ่มประสิทธิภาพการใช้พลังงาน ขณะที่ยังคงรักษามาตรฐานความแข็งแรงของโครงสร้าง โดยการรวมวัสดุขั้นสูงเข้ากับกระบวนการประกอบอย่างเป็นระบบ ทำให้สถานที่เหล่านี้สามารถลดการใช้พลังงานในการดำเนินงานได้อย่างชัดเจน เมื่อเทียบกับวิธีการก่อสร้างแบบดั้งเดิม
โครงสร้างสำเร็จรูปช่วยเพิ่มประสิทธิภาพด้านความร้อนได้อย่างไร
แผ่นเหล็กที่มีฉนวนกันความร้อนในตัวกำลังเป็นที่นิยมสำหรับอาคารสำเร็จรูป เนื่องจากสามารถสร้างเกราะกันความร้อนที่แข็งแรงบริเวณผนังและหลังคา ตามรายงานการสำรวจพื้นที่อุตสาหกรรมของ MechFab เมื่อปีที่แล้ว คลังสินค้าที่สร้างด้วยแผ่นเหล็กหุ้มฉนวนเหล่านี้สามารถกันความร้อนเข้าหรือออกได้ดีกว่าอาคารทั่วไปประมาณ 30 ถึง 40 เปอร์เซ็นต์ ส่งผลให้ระบบทำความร้อนและทำความเย็นไม่ต้องทำงานหนักตลอดทั้งปี ทำให้เวลาการทำงานลดลงประมาณ 18 ถึง 22 เปอร์เซ็นต์ต่อปี นอกจากนี้ เมื่อชิ้นส่วนถูกผลิตในโรงงานแทนการประกอบในไซต์งาน การต่อเชื่อมแต่ละจุดจะมีความสม่ำเสมอมากขึ้น ไม่มีช่องว่างแบบสุ่มที่ทำให้อากาศร้อนรั่วออกหรืออากาศเย็นแทรกเข้ามาเหมือนวิธีการก่อสร้างแบบดั้งเดิม
การรวมฉนวนประสิทธิภาพสูงและความมีประสิทธิภาพของเปลือกอาคาร
อาคารสำเร็จรูปในปัจจุบันมีการติดตั้งชั้นฉนวนที่โดยทั่วไปจะใช้โฟมโพลียูรีเทนเป็นแกนกลาง หุ้มด้วยชั้นกันความชื้นแบบสะท้อนแสงเพื่อเพิ่มการป้องกัน ตามตัวเลขที่เผยแพร่เมื่อปีที่แล้วจาก Metal Building Outfitters คลังสินค้าที่สร้างด้วยระบบผนังคอมโพสิตเหล่านี้สามารถลดค่าใช้จ่ายด้านการให้ความร้อนและการทำความเย็นรายเดือนได้ระหว่าง 15 ถึง 20 เซนต์ต่อตารางฟุต สิ่งที่ทำให้อาคารเหล่านี้โดดเด่นคือความสามารถในการสร้างสภาพแวดล้อมที่ปิดผนึกได้เกือบสมบูรณ์จากการรบกวนจากภายนอก เปลือกอาคารสมัยใหม่เหล่านี้สามารถหยุดการซึมผ่านของความชื้นจากอากาศภายนอกได้ประมาณ 97 ถึง 99 เปอร์เซ็นต์ ซึ่งมีความสำคัญอย่างยิ่งเมื่อพิจารณาถึงการควบคุมค่าใช้จ่ายด้านพลังงานให้ต่ำตลอดอายุการใช้งานหลายปี
บทบาทของการออกแบบเชิงพาสซีฟในการก่อสร้างคลังสินค้าแบบโมดูลาร์
การจัดวางแนวเชิงกลยุทธ์ของโมดูลพรีแฟบทำให้ได้รับแสงธรรมชาติสูงสุด ขณะที่ลดการดูดซับความร้อนจากแสงแดดต่ำสุด แผงกึ่งโปร่งแสงที่หันหน้าไปทางทิศเหนือให้แสงสว่างในระดับเทียบเท่ากับ 60–80% ของความต้องการแสงไฟประดิษฐ์ ตามหลักการออกแบบแบบพาสซีฟที่ได้รับการยืนยันผลในเขตอากาศเย็นถึงปานกลาง ชายค่ายื่นและโครงสร้างที่ตัดการนำความร้อนช่วยลดการพึ่งพาระบบเครื่องกลเพิ่มเติม
การประหยัดพลังงานผ่านรอยต่อแบบปิดสนิทและหน้าต่างที่ประหยัดพลังงาน
รอยต่อที่ใช้จอยซีลแบบยางทนทานช่วยกำจัดจุดรั่วของอากาศ ซึ่งเป็นปัญหาทั่วไปในงานก่อสร้างแบบดั้งเดิม เมื่อใช้ร่วมกับหน้าต่างกระจกสามชั้น (ค่า U ≤ 0.25) ระบบนี้สามารถรักษาระดับอุณหภูมิภายในอาคารได้นานกว่ากระจกโกดังทั่วไป 2–3 เท่า ผลการทดสอบภาคสนามแสดงให้เห็นว่าเฉพาะคุณสมบัติเหล่านี้สามารถประหยัดพลังงานรายปีได้ 12–15%
กรณีศึกษา: การเปรียบเทียบการใช้พลังงานระหว่างโกดังแบบดั้งเดิมและโกดังพรีแฟบ
การศึกษาการดำเนินงานเป็นเวลา 3 ปี ในโรงงานขนาด 50,000 ตารางฟุต แสดงให้เห็นว่าคลังสินค้าแบบพรีแฟบใช้พลังงานสำหรับการควบคุมสภาพอากาศน้อยลง 41% เมื่อเทียบกับคลังสินค้าแบบดั้งเดิม ระบบฉนวนและความเย็นแบบพาสซีฟที่ติดตั้งร่วมกัน ช่วยลดภาระทำความเย็นสูงสุดลงได้ 28% ทำให้สามารถคืนทุนจากการปรับปรุงเพื่อความประหยัดพลังงานภายใน 7.2 ปี
การก่อสร้างจากโรงงานและการลดการใช้พลังงานในพื้นที่ก่อสร้าง
การประกอบอย่างแม่นยำในสภาพแวดล้อมโรงงานที่ควบคุมได้
การประหยัดพลังงานจากคลังสินค้าสำเร็จรูปเกิดขึ้นส่วนใหญ่จากการย้ายงานก่อสร้างประมาณ 60 ถึง 80 เปอร์เซ็นต์ไปทำในโรงงาน ซึ่งสามารถควบคุมสภาพแวดล้อมได้ดีกว่า ไซต์งานก่อสร้างแบบดั้งเดิมจำเป็นต้องใช้แหล่งพลังงานเสริมหลายประเภท เช่น เครื่องปั่นไฟดีเซลเพื่อผลิตไฟฟ้า ระบบทำความร้อนชั่วคราวในช่วงอากาศหนาว และการขนส่งวัสดุด้วยรถบรรทุกหลายเที่ยว โรงงานสามารถลดความจำเป็นเหล่านี้ลงได้มาก เพราะอาศัยขั้นตอนมาตรฐานและเครื่องจักรอัตโนมัติที่ช่วยลดการสูญเสียพลังงาน เครื่องเชื่อมและเครื่องมือตัดทำงานได้มีประสิทธิภาพมากขึ้นในโรงงานด้วย งานศึกษาบางชิ้นแสดงให้เห็นว่ากระบวนการเหล่านี้ใช้พลังงานน้อยกว่าประมาณ 40% เมื่อเทียบกับการทำงานในลักษณะเดียวกันที่ไซต์งานก่อสร้าง โดยอ้างอิงจากงานวิจัยล่าสุดเกี่ยวกับเทคนิคการก่อสร้างแบบโมดูลาร์
ระยะเวลาการก่อสร้างที่สั้นลงและการใช้พลังงานที่ไซต์งานลดลง
การประกอบที่ได้รับการปรับให้เรียบง่ายช่วยลดระยะเวลาการก่อสร้างลง 30–50% โดยตรง ซึ่งช่วยลดความต้องการพลังงานในพื้นที่ก่อสร้างอย่างมีนัยสำคัญ โครงการจึงหลีกเลี่ยงการใช้งานเครน เครื่องอัดอากาศ และเครื่องจักรหนักอื่นๆ เป็นเวลานาน ซึ่งเป็นปัจจัยสำคัญในการลดคาร์บอนแฝง การสร้างคลังสินค้าสำเร็จรูปขนาด 10,000 ตารางฟุตในเวลา 6 สัปดาห์ (เทียบกับ 12 สัปดาห์ตามวิธีดั้งเดิม) ช่วยลดการใช้พลังงานในพื้นที่ก่อสร้างลง 8,200 กิโลวัตต์-ชั่วโมง
ข้อมูลการลดการใช้พลังงานในช่วงระยะการก่อสร้าง
ข้อมูลจากอุตสาหกรรมยืนยันว่า วิธีการผลิตในโรงงานช่วยลดการใช้พลังงานรวมในช่วงการก่อสร้างลง 52–67% สำหรับคลังสินค้าสำเร็จรูป ซึ่งเกิดจากสามปัจจัยหลัก:
- การแปรรูปวัสดุจำนวนมากพร้อมกัน : การตัดแผ่นเหล็กเป็นล็อตใหญ่ช่วยลดการใช้พลังงานต่อหน่วยลง 18% (Ponemon 2023)
- การหลีกเลี่ยงความล่าช้าจากสภาพอากาศ : โรงงานที่ควบคุมสภาพอากาศได้ไม่จำเป็นต้องใช้พลังงานสูงในการทำความร้อนหรือทำให้คอนกรีตและกาวแห้งใหม่เย็นลง
- การลดการขนส่งซ้ำซ้อน : การผลิตแบบรวมศูนย์ช่วยลดจำนวนการเดินทางส่งของลง 30% เมื่อเทียบกับห่วงโซ่อุปทานแบบดั้งเดิม
การศึกษาในปี 2024 เกี่ยวกับการผลิตนอกสถานที่พบว่าคลังสินค้าแบบพรีแฟบริเคตสร้างก๊าซคาร์บอนไดออกไซด์น้อยกว่า 12.7 ตันเมตริกในช่วงการก่อสร้าง เมื่อเทียบกับการออกแบบแบบดั้งเดิม ซึ่งเทียบเท่ากับพลังงานที่ใช้ในการจ่ายไฟให้บ้าน 1.3 หลังต่อปี
วัสดุที่ยั่งยืนและผลกระทบต่อสิ่งแวดล้อมในระยะยาว
การใช้วัสดุที่ยั่งยืนในการก่อสร้างคลังสินค้าแบบพรีแฟบริเคต
คลังสินค้าสำเร็จรูปจำนวนมากขึ้นเรื่อยๆ กำลังหันมาใช้เหล็กรีไซเคิล ไม้ลามิเนตไขว้ หรือที่เรียกกันว่า CLT พร้อมกับคอนกรีตคาร์บอนต่ำ เพื่อลดผลกระทบต่อสิ่งแวดล้อม จากการวิจัยล่าสุดจากรายงาน Sustainable Material Durability Report ในปี 2566 พบว่า CLT สามารถกักเก็บก๊าซคาร์บอนไดออกไซด์เทียบเท่าได้ประมาณ 15 ถึง 28 เปอร์เซ็นต์ของน้ำหนักตัว ขณะเดียวกัน เมื่อผู้ผลิตรีไซเคิลเหล็กแทนที่จะผลิตสินค้าใหม่ พวกเขาสามารถลดการปล่อยก๊าซเรือนกระจกจากการผลิตได้ประมาณครึ่งหนึ่ง หรืออาจถึง 60 เปอร์เซ็นต์ ขึ้นอยู่กับสภาพการดำเนินงาน สิ่งที่ทำให้โซลูชันสำเร็จรูปเหล่านี้โดดเด่นจริงๆ คือสภาพแวดล้อมในโรงงานที่มีการควบคุม ซึ่งทุกอย่างถูกสร้างขึ้น ความแม่นยำนี้หมายความว่าบริษัทต่างๆ สามารถใช้วัสดุได้อย่างมีประสิทธิภาพมากขึ้น ซึ่งส่งผลให้ลดปริมาณขยะลงได้ประมาณ 30 ถึง 40 เปอร์เซ็นต์เมื่อเทียบกับวิธีการก่อสร้างแบบเดิม
การวิเคราะห์วงจรชีวิต: ปริมาณคาร์บอนต่ำกว่าของคลังสินค้าสำเร็จรูป
ตามการศึกษาประเมินวงจรชีวิตในปี 2023 คลังสินค้าแบบพรีแฟบมีปริมาณคาร์บอนที่ฝังตัวอยู่น้อยกว่าประมาณ 22 เปอร์เซ็นต์ตลอดอายุการใช้งาน 50 ปี เมื่อเทียบกับวิธีการก่อสร้างแบบดั้งเดิม ทำไมถึงเป็นเช่นนี้? มีหลายเหตุผลที่ทำให้เกิดความแตกต่างนี้ ข้อแรก อาคารสำเร็จรูปเหล่านี้สร้างของเสียจากวัสดุน้อยกว่ามากในระหว่างการก่อสร้าง นอกจากนี้ พวกมันมักมีคุณสมบัติในการกันความร้อนได้ดีกว่า โดยมีค่า R-value อยู่ระหว่าง 8 ถึง 12 เทียบกับอาคารทั่วไปที่มีเพียง 4 ถึง 6 และเมื่อถึงเวลาที่ต้องรื้อถอน ชิ้นส่วนแบบโมดูลาร์มักจะถอดแยกและนำกลับไปใช้ใหม่ที่อื่นได้ง่ายกว่า การพิจารณาข้อมูลล่าสุดจากงานศึกษา Modular Construction Carbon Study ปี 2024 เปิดเผยข้อเท็จจริงที่น่าสนใจอีกประการหนึ่ง คือ ประมาณสองในสามของชิ้นส่วนพรีแฟบทั้งหมดยังสามารถใช้งานได้แม้หลังจากการรื้อถอน ในขณะที่วัสดุจากงานก่อสร้างในสถานที่แบบปกติสามารถนำกลับมาใช้ใหม่ในโครงการอนาคตได้เพียงประมาณหนึ่งในแปดเท่านั้น
การสร้างสมดุลระหว่างการปล่อยคาร์บอนจากการขนส่งกับประโยชน์ด้านความสามารถในการขยายขนาด
แม้ว่าการผลิตชิ้นส่วนล่วงหน้าแบบรวมศูนย์จะเพิ่มความต้องการด้านการขนส่ง แต่การจัดการโลจิสติกส์อย่างมีประสิทธิภาพสามารถลดการปล่อยมลพิษสุทธิได้ผ่านทาง:
| สาเหตุ | การก่อสร้างแบบดั้งเดิม | คลังสินค้าสำเร็จรูป |
|---|---|---|
| การส่งมอบวัสดุ | 45–60 เที่ยว | 8–12 เที่ยว |
| ของเสียในไซต์งาน | 18–22% | 3–5% |
| เที่ยวขนส่งในการก่อสร้าง | 120–150 วัน | 20–35 วัน |
ศูนย์การผลิตระดับภูมิภาคสามารถลดระยะทางการขนส่งได้ 40–60% ซึ่งสอดคล้องกับหลักการเศรษฐกิจหมุนเวียนสำหรับการก่อสร้างเชิงอุตสาหกรรม
ข้อได้เปรียบทางเศรษฐกิจของคลังสินค้าสำเร็จรูปที่ใช้พลังงานอย่างมีประสิทธิภาพ
ต้นทุนการดำเนินงานที่ลดลงจากการใช้พลังงานที่ต่ำลง
ตามการศึกษาล่าสุดจาก NREL คลังสินค้าสำเร็จรูปสามารถลดต้นทุนการดำเนินงานได้ประมาณ 40% เมื่อเทียบกับวิธีการก่อสร้างแบบทั่วไป ส่วนใหญ่เป็นเพราะการใช้พลังงานอย่างมีประสิทธิภาพ วิธีการผลิตโครงสร้างในโรงงานช่วยป้องกันการสูญเสียความร้อนและป้องกันลมพัดผ่าน ซึ่งช่วยประหยัดเงินจำนวนมาก เนื่องจากอาคารทั่วไปสูญเสียพลังงานทำความร้อนและทำความเย็นไปประมาณ 25 ถึง 30 เปอร์เซ็นต์ จากปัญหาดังกล่าว บริษัทหนึ่งในธุรกิจด้านโลจิสติกส์สามารถประหยัดค่าใช้จ่ายด้านการทำความเย็นได้ประมาณ 18,000 ดอลลาร์ต่อปี หลังจากเปลี่ยนมาใช้แผ่นโลหะฉนวนสำหรับสถานที่ของตน เนื่องจากชิ้นส่วนทั้งหมดมาในรูปแบบสำเร็จรูปพร้อมข้อกำหนดมาตรฐาน ทำให้ฉนวนทำงานได้อย่างสม่ำเสมอทั่วทั้งอาคาร จึงไม่จำเป็นต้องพึ่งระบบเครื่องกลเพิ่มเติมมากนักในการรักษาระดับอุณหภูมิภายในให้สบาย
การวิเคราะห์ผลตอบแทนจากการลงทุนในงานก่อสร้างโมดูลาร์ที่ใช้พลังงานอย่างมีประสิทธิภาพ
ต้นทุนเพิ่มเติมในช่วงเริ่มต้นสำหรับคลังสินค้าสำเร็จรูปที่ใช้พลังงานอย่างมีประสิทธิภาพจะคืนทุนภายใน 3–5 ปี เนื่องจากค่าสาธารณูปโภคและค่าบำรุงรักษาระดับต่ำลง การวิเคราะห์ในปี 2024 จากโครงการอุตสาหกรรมแบบโมดูลาร์ 50 โครงการ พบว่ามีผลตอบแทนการลงทุนเฉลี่ย 22% ภายใน 10 ปี โดยเปลือกอาคารประสิทธิภาพสูงมีส่วนช่วยในการประหยัดถึง 63% ปัจจัยขับเคลื่อนทางการเงินที่สำคัญ ได้แก่:
- ระยะเวลาขออนุญาตก่อสร้างเร็วกว่า 30% (ลดต้นทุนด้านการเงิน)
- เคลมการรับประกันต่ำกว่า 15–20% เนื่องจากการควบคุมคุณภาพในโรงงาน
- ลดต้นทุนพลังงานรายปี 12% จากการติดตั้งระบบปรับอากาศอย่างแม่นยำ
การประหยัดพลังงานในระยะยาวสำหรับระบบทำความร้อนและระบายความร้อน
คลังสินค้าสำเร็จรูปสมัยใหม่สามารถทำความร้อนได้มีประสิทธิภาพดีกว่าการก่อสร้างแบบดั้งเดิมถึง 30% ผ่านนวัตกรรมต่างๆ เช่น กรอบโครงสร้างที่ตัดการถ่ายเทความร้อนและกระจกต่ำการสะท้อนรังสีความร้อน (Low-E) ข้อมูลจากสถานที่เก็บสินค้าที่ควบคุมอุณหภูมิแสดงให้เห็นว่า:
| เมตริก | คลังสินค้าแบบดั้งเดิม | คลังสินค้าแบบสำเร็จรูป |
|---|---|---|
| ค่าใช้จ่ายด้านการให้ความร้อนรายปี | $4.20/ตร.ฟุต | $2.85/ตร.ฟุต |
| อายุการใช้งานของระบบทำความเย็น | 12 ปี | 18 ปี |
| ภาระทำความเย็นสูงสุด | 28 BTU/ตร.ฟุต/ชั่วโมง | 19 BTU/ตร.ฟุต/ชั่วโมง |
ประสิทธิภาพนี้เกิดจากโครงสร้างที่ปิดสนิทซึ่งรักษาระดับอุณหภูมิภายในให้คงที่ ช่วยลดเวลาการทำงานของระบบปรับอากาศลง 45% ในเขตอากาศอบอุ่น (ข้อมูลจาก ASHRAE 2023)
กลยุทธ์นวัตกรรมเพื่อเพิ่มความยั่งยืนในพื้นที่อุตสาหกรรม
การออกแบบเพื่อการระบายอากาศตามธรรมชาติและการใช้แสงธรรมชาติอย่างเต็มประสิทธิภาพ
คลังสินค้าสำเร็จรูปสมัยใหม่สามารถประหยัดพลังงานได้ 40–60% โดยเน้นกลยุทธ์การออกแบบเชิงพาสซีฟ ระบบระบายอากาศแบบข้ามช่องช่วยให้อากาศไหลเวียนโดยไม่ต้องใช้อุปกรณ์กลไก ในขณะที่ช่องแสงบนหลังคาและแผ่นโปร่งแสงให้แสงสว่างจากธรรมชาติครอบคลุมพื้นที่จัดเก็บได้ 80–90% การศึกษาปี 2023 โดย Global Warehouse Sustainability Initiative พบว่า สถานที่ที่ใช้วิธีเหล่านี้สามารถลดการใช้งานระบบปรับอากาศลงได้ 32% ต่อปี
การก้าวข้ามข้อจำกัดด้านรูปลักษณ์โดยไม่ต้องแลกกับประสิทธิภาพ
วิศวกรในปัจจุบันรวมการใช้วัสดุหุ้มแบบโมดูลาร์ที่มีดีไซน์ทันสมัยเข้ากับแผ่นฉนวนสุญญากาศ (VIPs) ซึ่งให้ค่าความต้านทานความร้อน R-25 ที่ความหนาเพียงครึ่งหนึ่งของวัสดุดั้งเดิม สิ่งนี้ช่วยแก้ปัญหาข้อแลกเปล่าในอดีตระหว่างด้านความงามเชิงอุตสาหกรรมกับประสิทธิภาพการกันความร้อน ทำให้คลังสินค้าสามารถปฏิบัติตามข้อกำหนดด้านการออกแบบเมืองได้โดยไม่ต้องเสียเป้าหมายด้านพลังงาน
แนวโน้มในอนาคต: การผสานเทคโนโลยีอัจฉริยะเข้ากับคลังสินค้าสำเร็จรูป
คลังสินค้าที่ติดตั้งเทคโนโลยี IoT กำลังกลายเป็นมาตรฐานทั่วไปในปัจจุบัน เนื่องจากเซ็นเซอร์ขนาดเล็กเหล่านี้สามารถปรับไฟส่องสว่างและอุณหภูมิได้โดยอัตโนมัติตามสถานการณ์จริง การศึกษาบางชิ้นที่ดำเนินการโดยวิศวกรอุตสาหกรรมชั้นนำระบุว่า ระบบควบคุมสภาพอากาศอัจฉริยะที่ขับเคลื่อนด้วยปัญญาประดิษฐ์ (AI) อาจลดค่าใช้จ่ายด้านการให้ความร้อนและการทำความเย็นลงได้ประมาณ 19 เปอร์เซ็นต์ในอาคารแบบโมดูลาร์ เมื่อรวมกับหลังคาที่ออกแบบมาเพื่อติดตั้งแผงโซลาร์เซลล์แล้ว การอัพเกรดด้านเทคโนโลยีในลักษณะนี้ทำให้หน่วยคลังสินค้าสำเร็จรูปดูน่าสนใจมากสำหรับบริษัทที่มุ่งสร้างศูนย์กระจายสินค้าที่ไม่มีการปล่อยคาร์บอน แม้ตัวเลขอาจไม่แม่นยำทีเดียว แต่แนวโน้มนั้นชัดเจนพอสำหรับธุรกิจจำนวนมากที่กำลังพิจารณาทางเลือกของตนเอง
ส่วน FAQ
ข้อดีของคลังสินค้าสำเร็จรูปเมื่อเทียบกับการก่อสร้างแบบดั้งเดิมคืออะไร
คลังสินค้าสำเร็จรูปมีข้อดีหลายประการ เช่น ประหยัดพลังงานได้อย่างมาก ใช้เวลาก่อสร้างที่รวดเร็วกว่า ลดต้นทุนในการดำเนินงาน และมีคุณสมบัติในการกันความร้อนได้ดีกว่า ทำให้มีความยั่งยืนและได้เปรียบทางเศรษฐกิจเมื่อเทียบกับการก่อสร้างแบบดั้งเดิม
คลังสินค้าสำเร็จรูปสามารถประหยัดพลังงานได้อย่างไร?
คลังสินค้าเหล่านี้ใช้เทคโนโลยีฉนวนกันความร้อน กลยุทธ์การออกแบบเชิงพาสซีฟ (passive design) และการประกอบในโรงงานที่ควบคุมสภาพแวดล้อม เพื่อลดการใช้พลังงานและปรับปรุงประสิทธิภาพด้านความร้อน ช่วยลดความจำเป็นในการใช้ระบบทำความร้อนและระบายความร้อน
วัสดุใดบ้างที่นิยมใช้ในการก่อสร้างคลังสินค้าสำเร็จรูป?
วัสดุที่นิยมใช้ทั่วไป ได้แก่ เหล็กรีไซเคิล ไม้อัดแน่นแนวตั้ง (cross-laminated timber หรือ CLT) และคอนกรีตคาร์บอนต่ำ ซึ่งทั้งหมดนี้มีส่วนช่วยลดผลกระทบต่อสิ่งแวดล้อมในกระบวนการก่อสร้าง
อายุการใช้งานโดยทั่วไปของระบบทำความเย็นในคลังสินค้าสำเร็จรูปคือเท่าใด?
ระบบระบายความร้อนในคลังสินค้าสำเร็จรูปมีอายุการใช้งานประมาณ 18 ปี ซึ่งยาวนานกว่าคลังสินค้าแบบดั้งเดิมที่มักอยู่ที่ 12 ปี
คลังสินค้าสำเร็จรูปสามารถติดตั้งเทคโนโลยีอัจฉริยะได้หรือไม่
ได้ คลังสินค้าสำเร็จรูปสามารถติดตั้งเทคโนโลยี IoT ได้ เช่น ระบบควบคุมสภาพอากาศอัจฉริยะ และหลังคาที่ติดตั้งแผงโซลาร์เซลล์ เพื่อเพิ่มประสิทธิภาพการใช้พลังงานและยั่งยืนมากยิ่งขึ้น
สารบัญ
-
หลักการออกแบบที่ประหยัดพลังงานในคลังสินค้าสำเร็จรูป
- โครงสร้างสำเร็จรูปช่วยเพิ่มประสิทธิภาพด้านความร้อนได้อย่างไร
- การรวมฉนวนประสิทธิภาพสูงและความมีประสิทธิภาพของเปลือกอาคาร
- บทบาทของการออกแบบเชิงพาสซีฟในการก่อสร้างคลังสินค้าแบบโมดูลาร์
- การประหยัดพลังงานผ่านรอยต่อแบบปิดสนิทและหน้าต่างที่ประหยัดพลังงาน
- กรณีศึกษา: การเปรียบเทียบการใช้พลังงานระหว่างโกดังแบบดั้งเดิมและโกดังพรีแฟบ
- การก่อสร้างจากโรงงานและการลดการใช้พลังงานในพื้นที่ก่อสร้าง
- วัสดุที่ยั่งยืนและผลกระทบต่อสิ่งแวดล้อมในระยะยาว
- ข้อได้เปรียบทางเศรษฐกิจของคลังสินค้าสำเร็จรูปที่ใช้พลังงานอย่างมีประสิทธิภาพ
- กลยุทธ์นวัตกรรมเพื่อเพิ่มความยั่งยืนในพื้นที่อุตสาหกรรม


