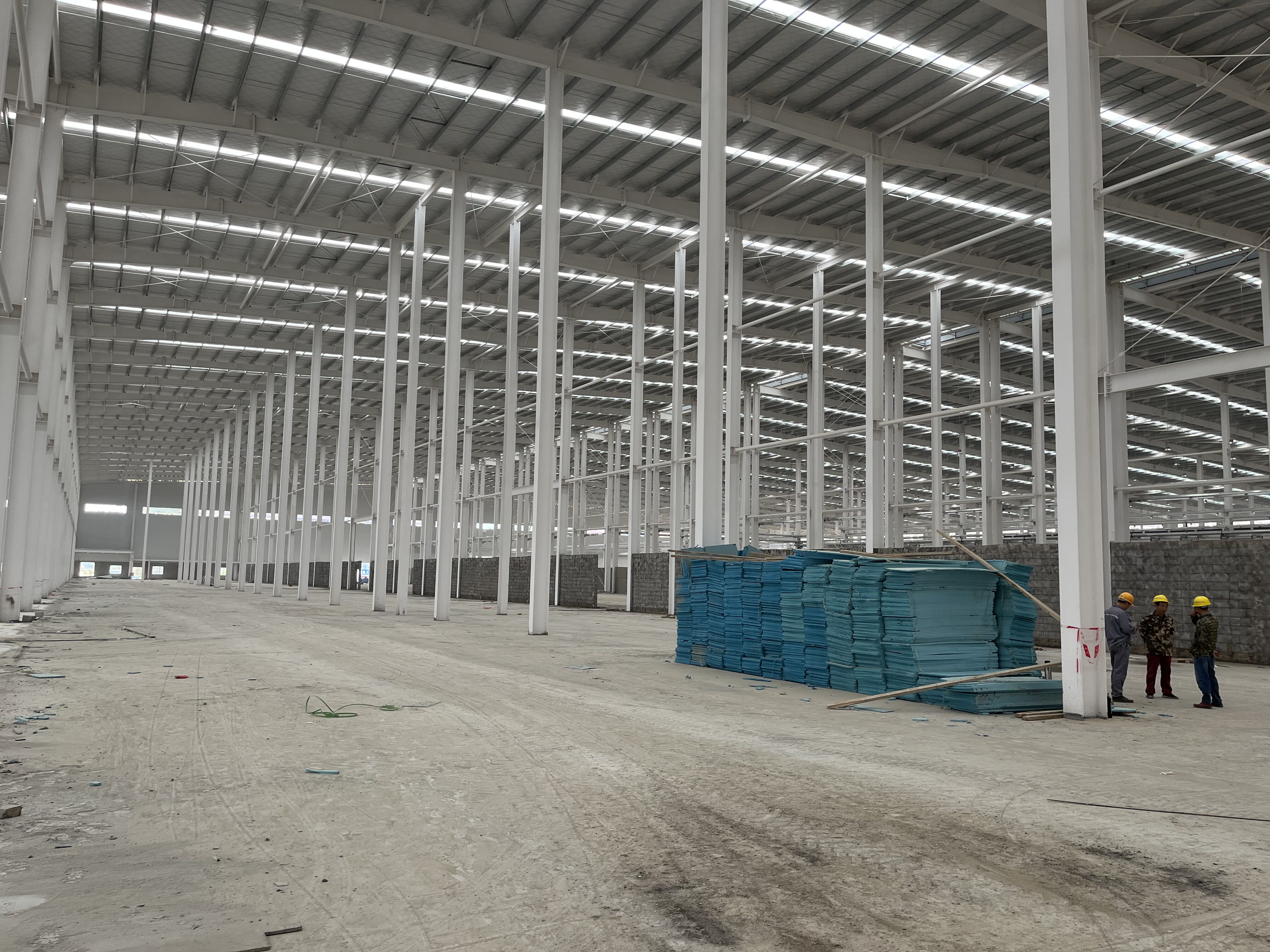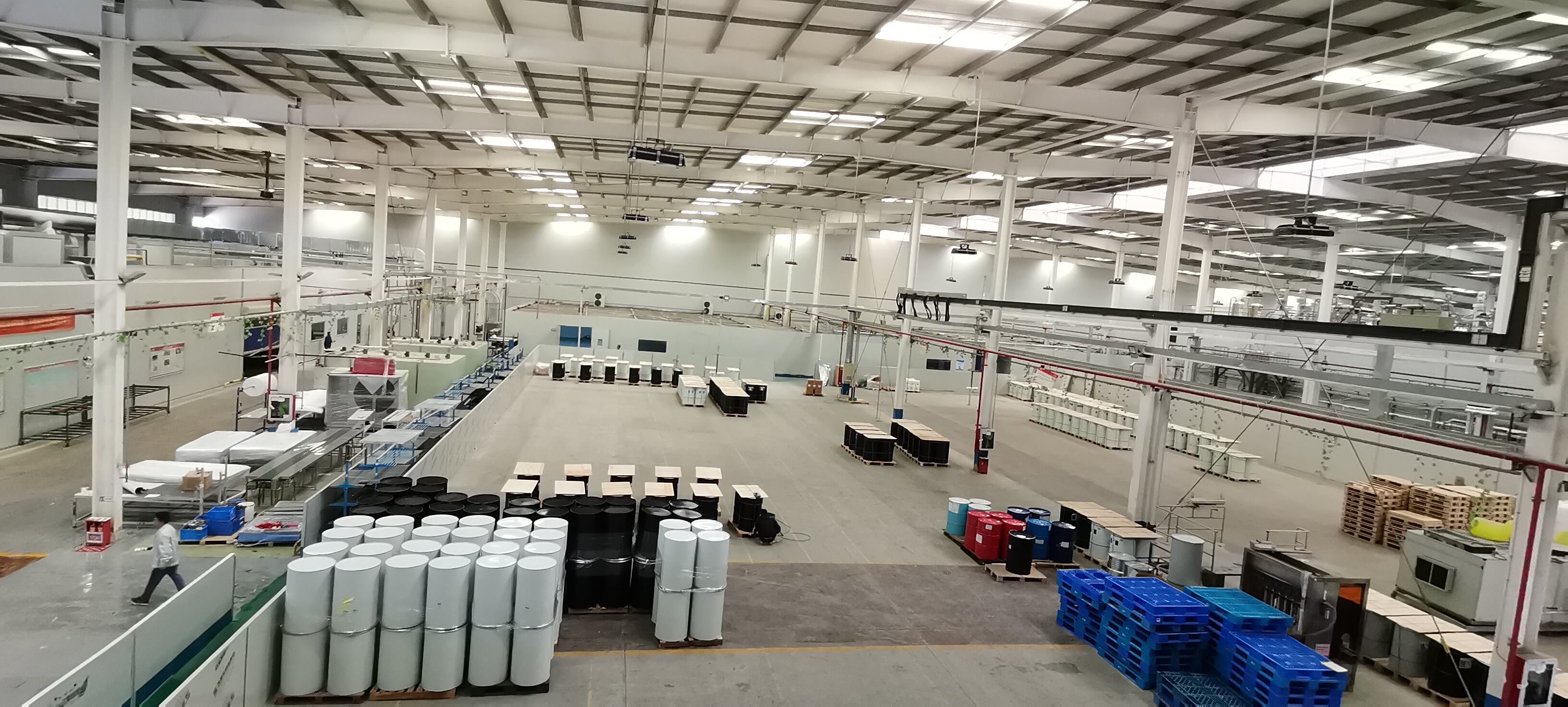
Steel frame workshops by Guangdong Junyou Steel Structure Co., Ltd are industrial spaces with steel frames providing structural support, offering a balance of strength and flexibility. The frame—cold-formed C-sections (for walls) and hot-rolled I-beams (for roof trusses)—accommodates spans up to 20m, suitable for light to medium manufacturing. Key features: - Customization: - Size: 100-1,000m², heights 3-6m. - Cladding: Metal panels (0.5mm) or plywood (for insulation). - Doors: Roll-up (4m wide) for equipment, personnel doors with locks. - Interior: Partition walls (for offices), pegboards (tool storage), and LED lighting. Benefits include: - Speed: Prefabricated frame assembled in 1 week; full workshop operational in 3 weeks. - Cost: 30% lower than brick structures, with minimal maintenance. - Adaptability: Easy to relocate or expand (add bays) as business grows. Ideal for small-scale production, auto shops, or woodworking, these workshops offer a practical, affordable solution for entrepreneurs needing industrial space.
