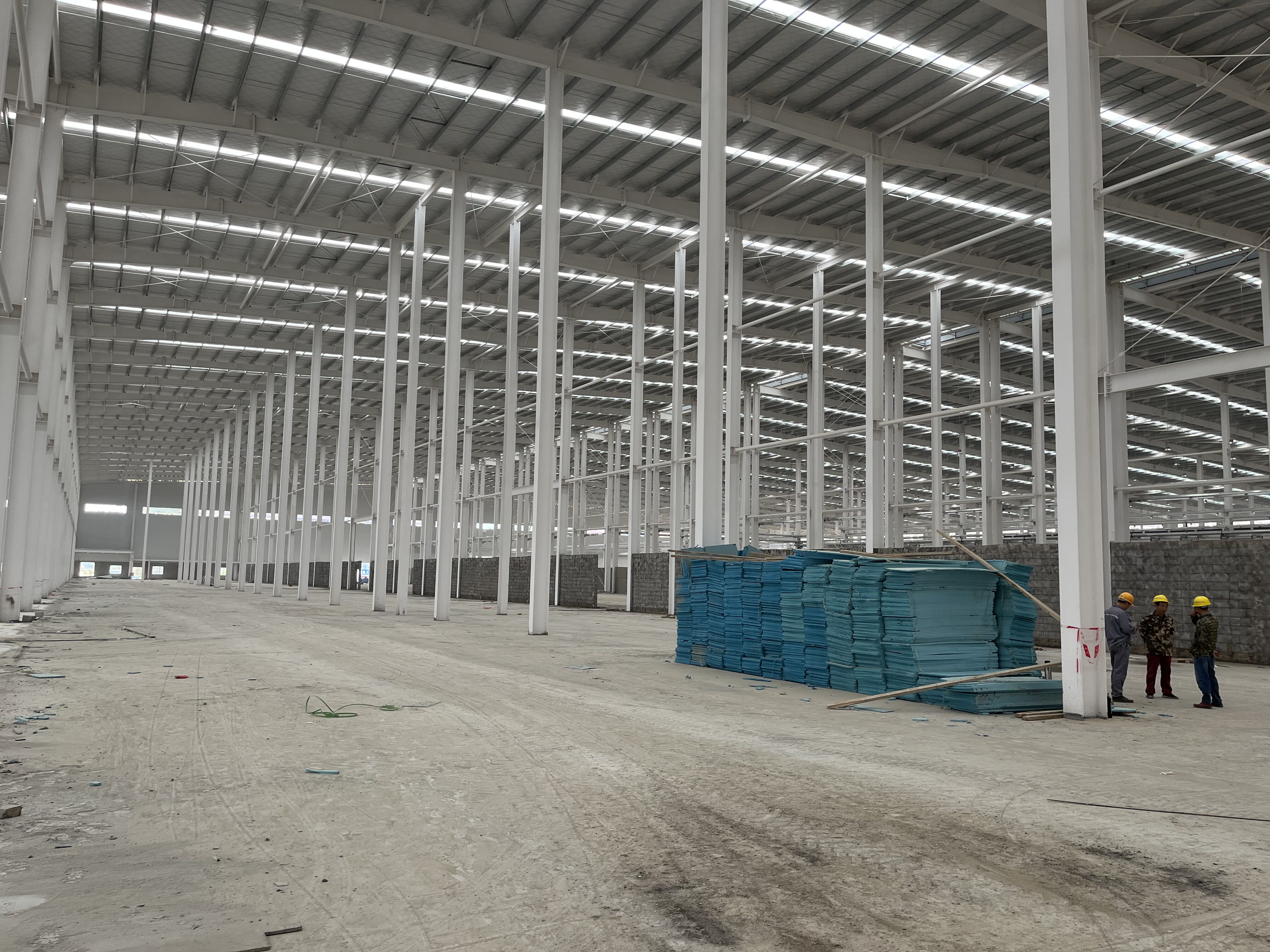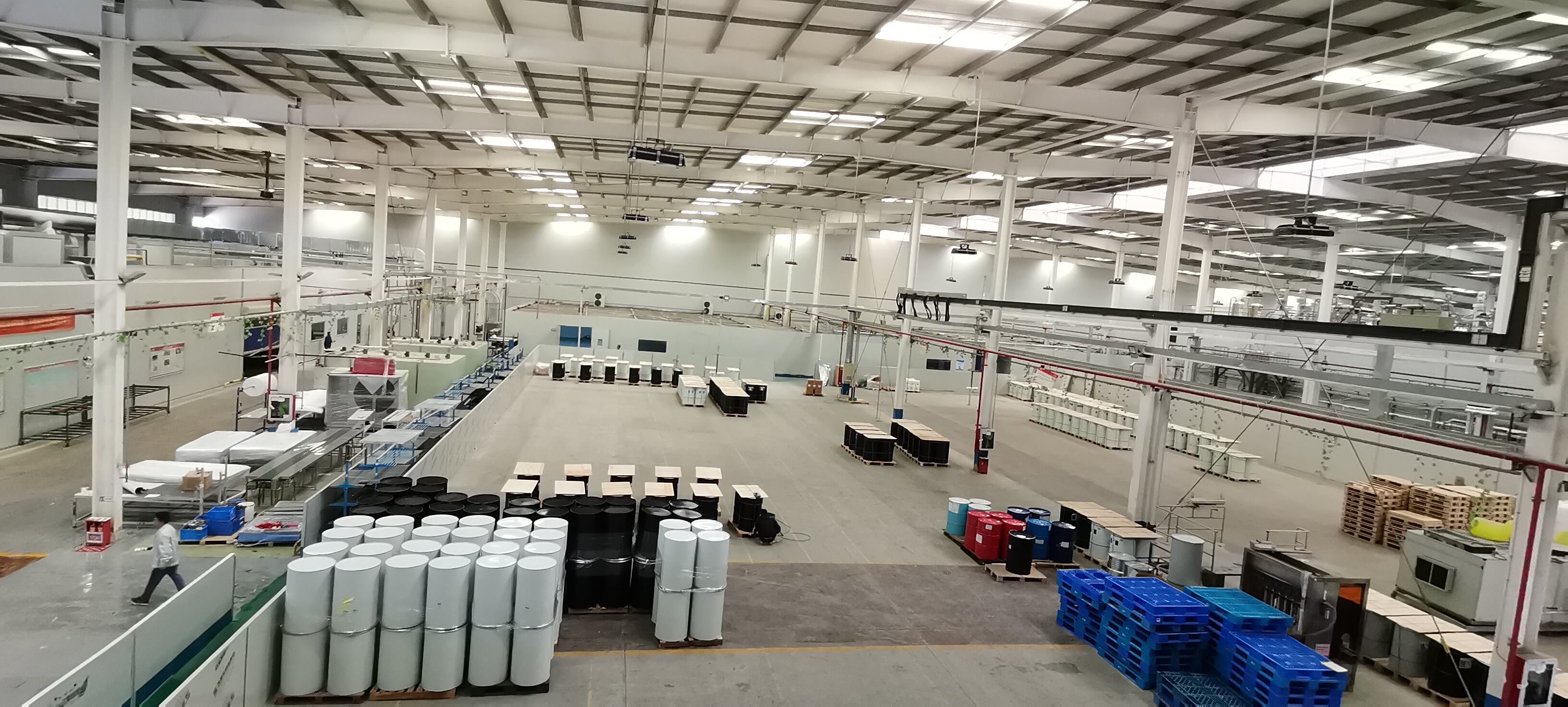
Steel structure workshops by Guangdong Junyou Steel Structure Co., Ltd are industrial spaces with steel frames as their primary structural system, offering exceptional strength for heavy operations. The frame—composed of H-beams (Q355) and bracing—supports 8kN/m² loads and spans up to 30m, accommodating cranes (20-ton capacity) and large machinery. Key features: - Durability: Hot-dip galvanized steel (85μm coating) resists corrosion; 50+ year lifespan. - Design: - Roof: Gable with skylights (natural light) and ridge vents (heat dissipation). - Walls: Metal cladding (0.8mm) with optional insulation (for climate control). - Flooring: Reinforced concrete (200mm) with steel plates (welding areas). Applications include manufacturing, heavy equipment repair, and assembly lines. The structure integrates utilities (pre-punched conduit runs) and complies with seismic (magnitude 8.0) and fire safety standards (120-minute resistance). Prefabricated components enable 6-week construction, with flexibility to add mezzanines or expand bays as production needs grow.
