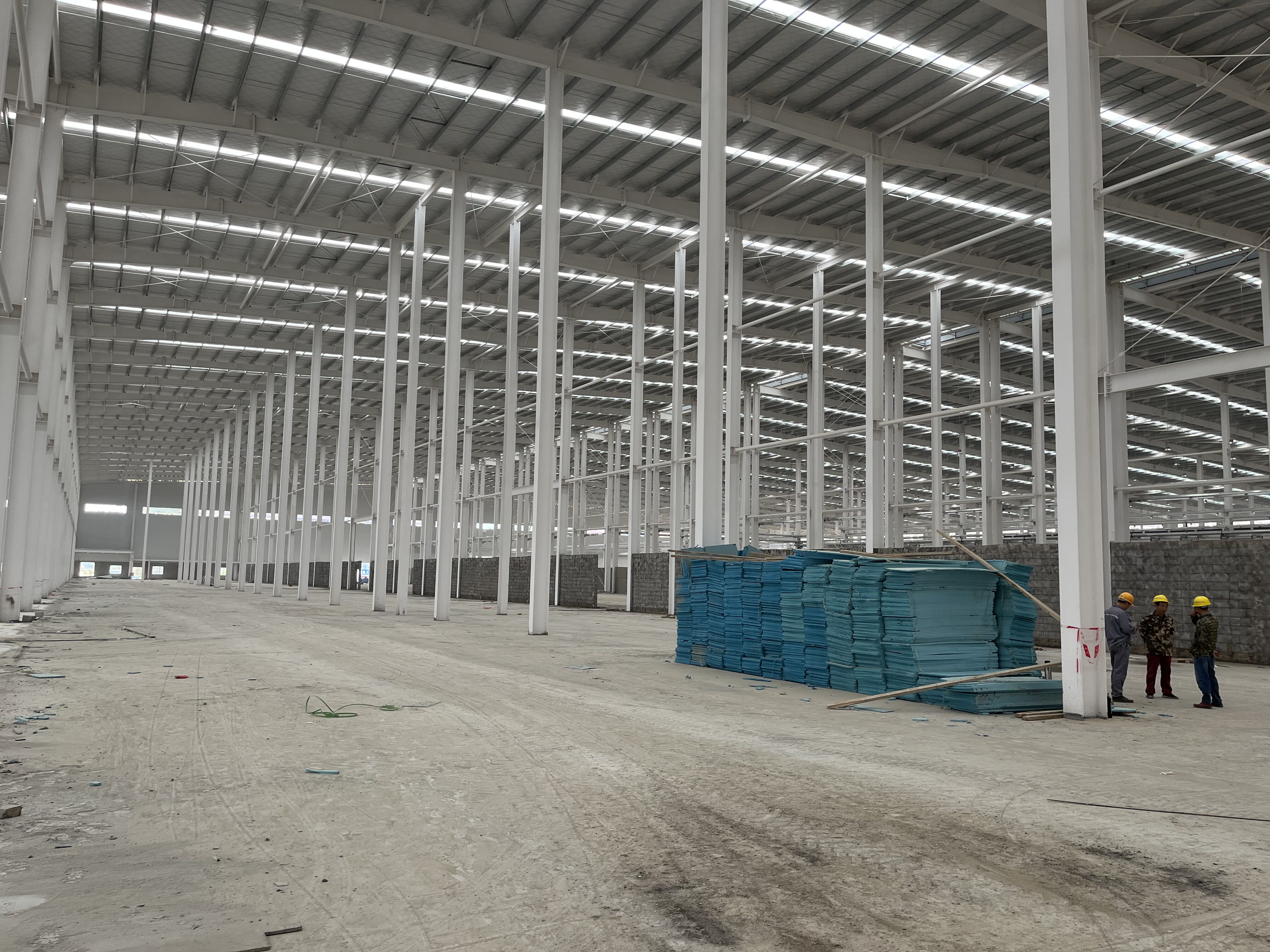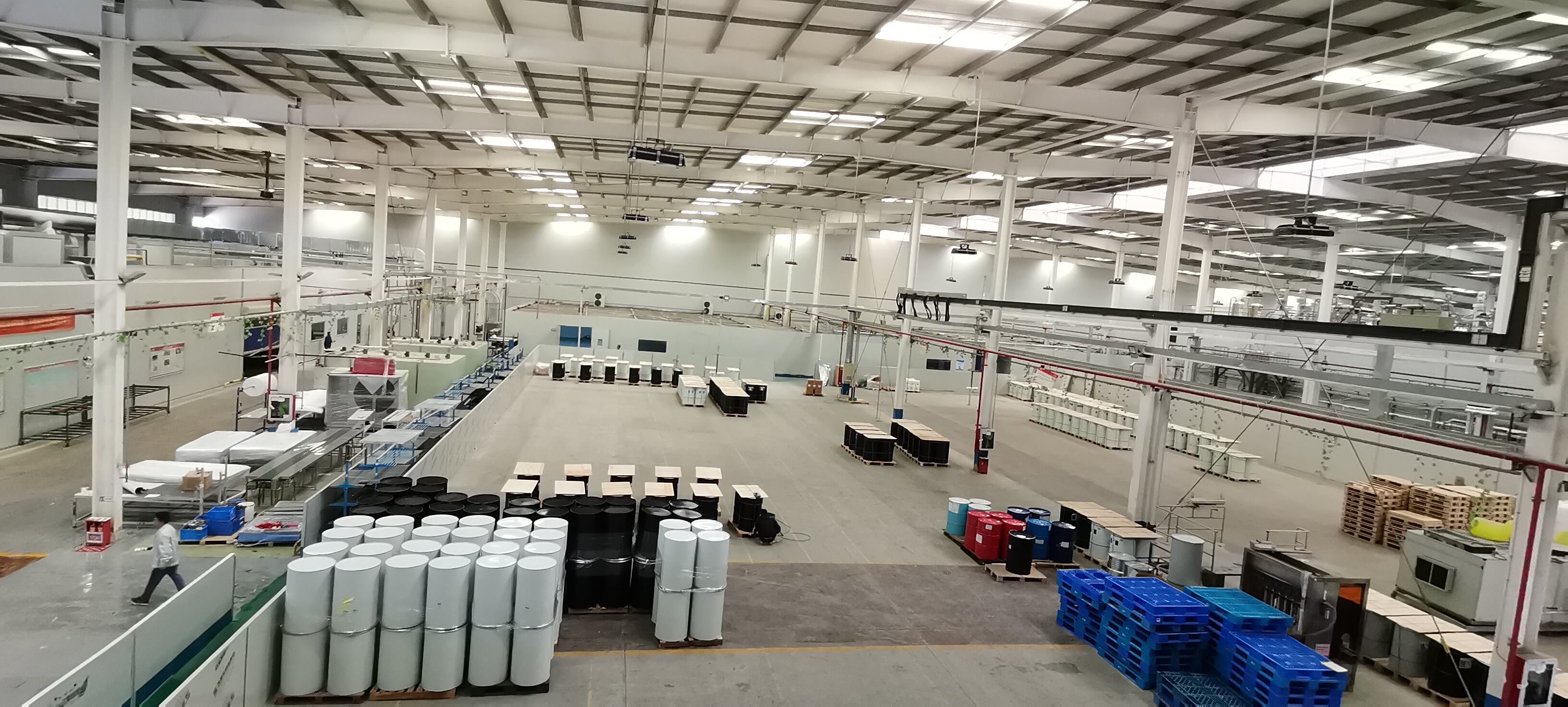
Steel workshop buildings by Guangdong Junyou Steel Structure Co., Ltd are large-scale industrial facilities designed for manufacturing, assembly, or repair operations, featuring steel frames to support heavy equipment and workflows. These buildings offer spans up to 50m (column-free) and heights 5-10m, accommodating overhead cranes (50-ton capacity), production lines, and storage areas. Key features: - Structure: Hot-rolled steel beams (Q355) and columns with bolted connections for rigidity. - Exterior: Metal cladding (0.8mm) with anti-corrosion coating; optional insulation (for climate control). - Functionality: - Doors: Large overhead (10m×5m) for machinery, loading docks with levelers. - Utilities: 3-phase power (2000A), HVAC systems, and fire suppression (sprinklers). - Safety: Emergency exits, fire-resistant walls, and non-slip floors (OSHA compliant). Construction uses prefabricated components, reducing on-site time by 40%—a 10,000m² building completed in 3 months. Applications include automotive plants, electronics factories, and logistics hubs, with layouts customizable to workflow (assembly lines, storage zones, offices). These buildings offer scalability, adapting to production increases with added bays or upgraded systems.
