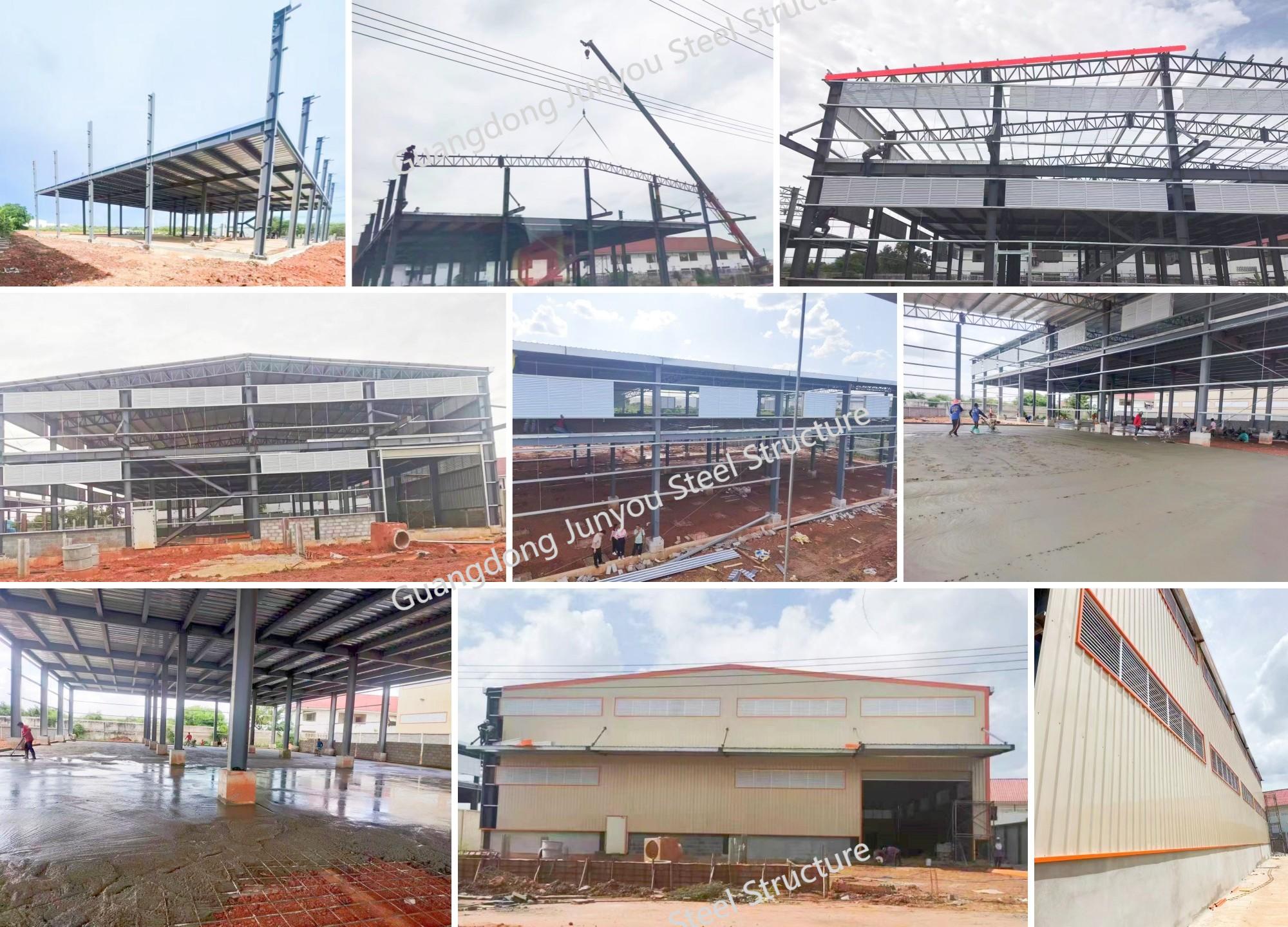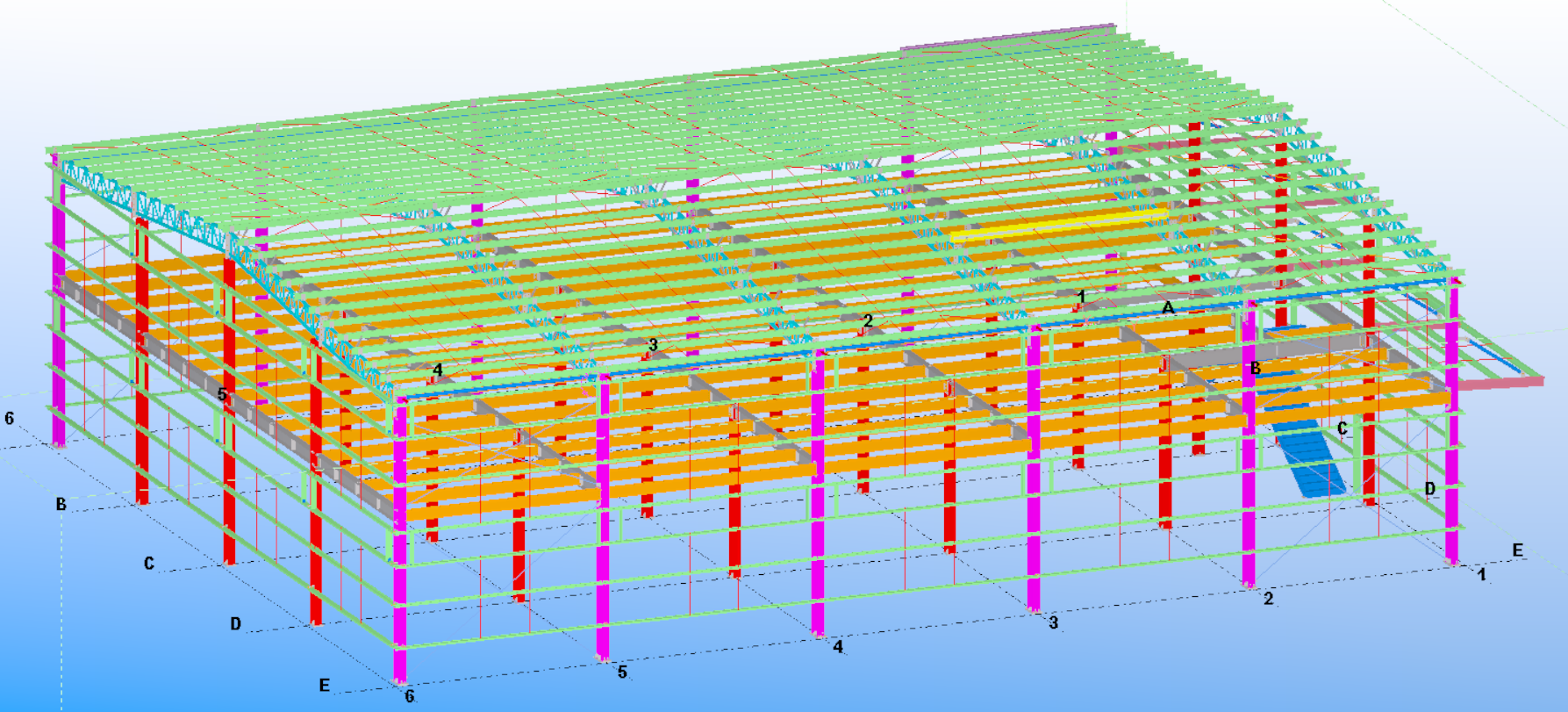| Availability: | |
|---|---|
| Quantity: | |
Steel structure warehouses are prefabricated buildings made primarily of steel, designed to offer robust and versatile storage solutions. These warehouses are widely used across industries due to their strength, durability, and adaptability. Whether you need a small storage facility or a large-scale warehouse, our steel structures can be customized to meet your specific requirements.
Why choose us?
Expertise: With 15 years of experience in the steel structure industry, we deliver products that meet the highest standards.
Customization: We offer fully customizable designs to suit your specific needs.
Quality Assurance: Our warehouses undergo rigorous quality control checks to ensure durability and performance.
Comprehensive Service: We provide end-to-end solutions from design and manufacturing to transportation and installation.
Global Reach: Our products are trusted by clients across the globe, from small businesses to large corporations.
The project pictures show


Steel Frame Material: High-strength steel (Q235B/Q355B)
Span: Up to 30 meters (customizable)
Height: Adjustable to meet specific requirements
Roof and Wall Panels: Available in various materials, including sandwich panels for insulation
Foundation: Designed to suit different soil conditions
Doors and Windows: Customizable options, including roller shutters, sliding doors, and skylights
Materials component :
Main frame: Steel column/ Wind column/ Steel beam
Steel sub frame: Tie rod/ Column bracing/ Horizontal bracing/ Knee-brace/ Roof purlin/ Wall purlin/ Rod brace
Claddings: Roof panel/ Wall panel (corrugated steel sheet/ sandwich panel with insulation)
Options: Gutter & Down pipe (water pipe)
Durability: Steel is highly resistant to wear and tear, ensuring a long lifespan with minimal maintenance.
Cost-Effective: Steel structures are more affordable than traditional buildings, with lower construction and maintenance costs.
Quick Installation: Prefabricated components allow for fast and efficient assembly, reducing construction time.
Customizable: Our warehouses can be tailored to meet specific size, layout, and functional requirements.
Eco-Friendly: Steel is 100% recyclable, making our warehouses an environmentally sustainable choice.
Fire and Weather Resistance: Steel structures are inherently fire-resistant and can withstand extreme weather conditions, including heavy snow, strong winds, and earthquakes.
Industrial Storage: Ideal for storing raw materials, machinery, and finished products.
Agricultural Use: Perfect for grain storage, equipment shelters, and livestock housing.
Logistics and Distribution: Large, open interiors make these warehouses ideal for logistics centers and distribution hubs.
Commercial Use: Can be customized for retail outlets, showrooms, and office spaces.
Cold Storage: Insulated panels make our warehouses suitable for cold storage facilities

Steel structure warehouses are prefabricated buildings made primarily of steel, designed to offer robust and versatile storage solutions. These warehouses are widely used across industries due to their strength, durability, and adaptability. Whether you need a small storage facility or a large-scale warehouse, our steel structures can be customized to meet your specific requirements.
Why choose us?
Expertise: With 15 years of experience in the steel structure industry, we deliver products that meet the highest standards.
Customization: We offer fully customizable designs to suit your specific needs.
Quality Assurance: Our warehouses undergo rigorous quality control checks to ensure durability and performance.
Comprehensive Service: We provide end-to-end solutions from design and manufacturing to transportation and installation.
Global Reach: Our products are trusted by clients across the globe, from small businesses to large corporations.
The project pictures show


Steel Frame Material: High-strength steel (Q235B/Q355B)
Span: Up to 30 meters (customizable)
Height: Adjustable to meet specific requirements
Roof and Wall Panels: Available in various materials, including sandwich panels for insulation
Foundation: Designed to suit different soil conditions
Doors and Windows: Customizable options, including roller shutters, sliding doors, and skylights
Materials component :
Main frame: Steel column/ Wind column/ Steel beam
Steel sub frame: Tie rod/ Column bracing/ Horizontal bracing/ Knee-brace/ Roof purlin/ Wall purlin/ Rod brace
Claddings: Roof panel/ Wall panel (corrugated steel sheet/ sandwich panel with insulation)
Options: Gutter & Down pipe (water pipe)
Durability: Steel is highly resistant to wear and tear, ensuring a long lifespan with minimal maintenance.
Cost-Effective: Steel structures are more affordable than traditional buildings, with lower construction and maintenance costs.
Quick Installation: Prefabricated components allow for fast and efficient assembly, reducing construction time.
Customizable: Our warehouses can be tailored to meet specific size, layout, and functional requirements.
Eco-Friendly: Steel is 100% recyclable, making our warehouses an environmentally sustainable choice.
Fire and Weather Resistance: Steel structures are inherently fire-resistant and can withstand extreme weather conditions, including heavy snow, strong winds, and earthquakes.
Industrial Storage: Ideal for storing raw materials, machinery, and finished products.
Agricultural Use: Perfect for grain storage, equipment shelters, and livestock housing.
Logistics and Distribution: Large, open interiors make these warehouses ideal for logistics centers and distribution hubs.
Commercial Use: Can be customized for retail outlets, showrooms, and office spaces.
Cold Storage: Insulated panels make our warehouses suitable for cold storage facilities
